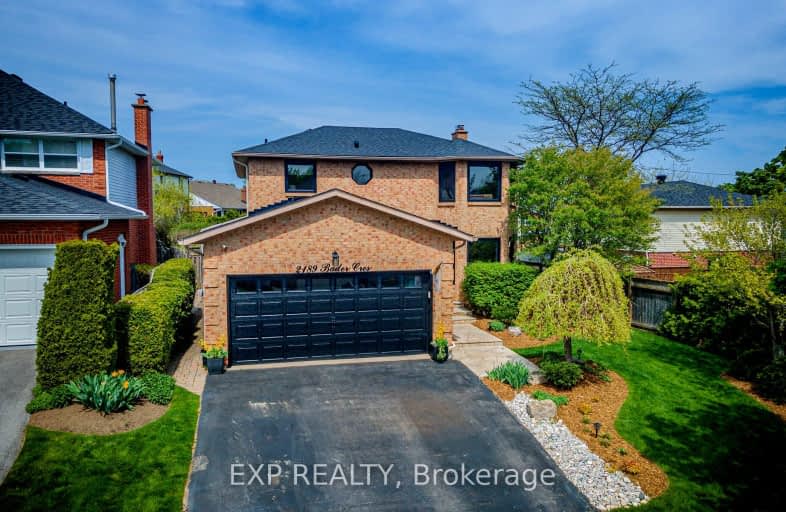Car-Dependent
- Most errands require a car.
Some Transit
- Most errands require a car.
Bikeable
- Some errands can be accomplished on bike.

Paul A Fisher Public School
Elementary: PublicBrant Hills Public School
Elementary: PublicBruce T Lindley
Elementary: PublicSt Marks Separate School
Elementary: CatholicRolling Meadows Public School
Elementary: PublicSt Gabriel School
Elementary: CatholicThomas Merton Catholic Secondary School
Secondary: CatholicLester B. Pearson High School
Secondary: PublicBurlington Central High School
Secondary: PublicM M Robinson High School
Secondary: PublicNotre Dame Roman Catholic Secondary School
Secondary: CatholicDr. Frank J. Hayden Secondary School
Secondary: Public-
Carrigan Arms
2025 Upper Middle Road, Burlington, ON L7P 4K1 0.22km -
Gator Ted's Tap & Grill
1505 Guelph Line, Burlington, ON L7P 3B6 2.17km -
Barra Fion
1505 Guelph Line, Burlington, ON L7P 3B6 2.23km
-
Tim Hortons
2201 Brant Street, Burlington, ON L7P 3N8 0.41km -
McDonald's
1505 Guelph Line, Burlington, ON L7P 3B6 2.12km -
Williams Fresh Cafe
1250 Brant Street, Burlington, ON L7P 1X8 2.27km
-
Shoppers Drug Mart
3505 Upper Middle Road, Burlington, ON L7M 4C6 3.71km -
Morelli's Pharmacy
2900 Walkers Line, Burlington, ON L7M 4M8 3.89km -
Shoppers Drug Mart
511 Plains Road E, Burlington, ON L7T 2E2 4.52km
-
Panda House
2025 Upper Middle Road, Burlington, ON L7P 4K1 0.22km -
Domino's Pizza
2025 Upper Middle Road, Burlington, ON L7P 4K1 0.22km -
Yummy Wok
2025 Upper Middle Road, Unit 6, Burlington, ON L7P 4M8 0.23km
-
Burlington Centre
777 Guelph Line, Suite 210, Burlington, ON L7R 3N2 3.92km -
Mapleview Shopping Centre
900 Maple Avenue, Burlington, ON L7S 2J8 4.27km -
Village Square
2045 Pine Street, Burlington, ON L7R 1E9 5.51km
-
FreshCo
2201 Brant Street, Burlington, ON L7P 5C8 0.35km -
NoFrills
2400 Guelph Line, Burlington, ON L7P 4P2 1.75km -
Fortinos
2025 Guelph Line, Burlington, ON L7P 4M8 2.06km
-
LCBO
3041 Walkers Line, Burlington, ON L5L 5Z6 4.11km -
The Beer Store
396 Elizabeth St, Burlington, ON L7R 2L6 5.56km -
Liquor Control Board of Ontario
5111 New Street, Burlington, ON L7L 1V2 7.68km
-
905 HVAC
Burlington, ON L7P 3E4 0.55km -
Stop N Go Automotive Centre
2425 Industrial Street, Burlington, ON L7P 1A6 2.97km -
Sunoco
1446 Plains Road E, Burlington, ON L7R 3P8 3.35km
-
SilverCity Burlington Cinemas
1250 Brant Street, Burlington, ON L7P 1G6 2.16km -
Cinestarz
460 Brant Street, Unit 3, Burlington, ON L7R 4B6 5.23km -
Encore Upper Canada Place Cinemas
460 Brant St, Unit 3, Burlington, ON L7R 4B6 5.23km
-
Burlington Public Library
2331 New Street, Burlington, ON L7R 1J4 5.33km -
Burlington Public Libraries & Branches
676 Appleby Line, Burlington, ON L7L 5Y1 6.9km -
The Harmony Cafe
2331 New Street, Burlington, ON L7R 1J4 5.33km
-
Joseph Brant Hospital
1245 Lakeshore Road, Burlington, ON L7S 0A2 5.87km -
Walk-In Clinic
2025 Guelph Line, Burlington, ON L7P 4M8 1.97km -
Halton Medix
4265 Thomas Alton Boulevard, Burlington, ON L7M 0M9 4.97km
-
Kerncliff Park
2198 Kerns Rd, Burlington ON L7P 1P8 1.66km -
Ireland Park
Deer Run Ave, Burlington ON 2.36km -
Tansley Wood Park
Burlington ON 4.42km
-
RBC Royal Bank
3030 Mainway, Burlington ON L7M 1A3 2.9km -
CIBC
2400 Fairview St (Fairview St & Guelph Line), Burlington ON L7R 2E4 4.11km -
BMO Bank of Montreal
1195 Walkers Line, Burlington ON L7M 1L1 4.33km
- 3 bath
- 5 bed
- 2500 sqft
2142 ALCONBURY Crescent, Burlington, Ontario • L7P 3C4 • Brant Hills














