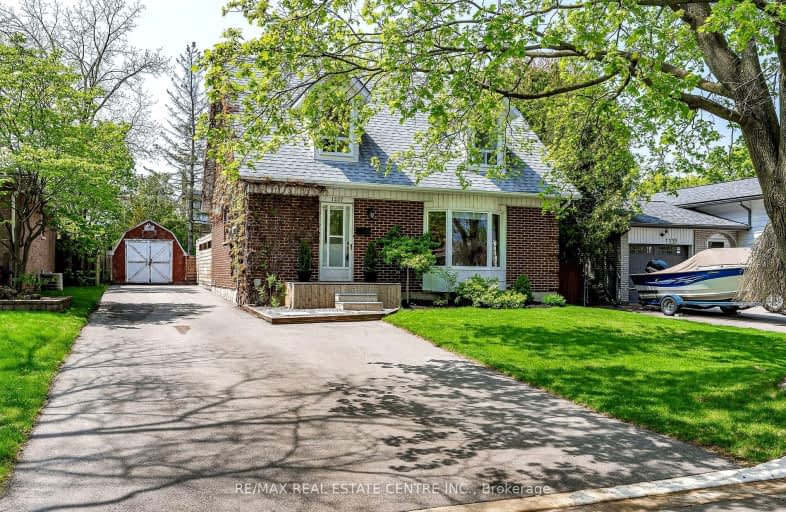Car-Dependent
- Almost all errands require a car.
Some Transit
- Most errands require a car.
Bikeable
- Some errands can be accomplished on bike.

Paul A Fisher Public School
Elementary: PublicBrant Hills Public School
Elementary: PublicSt Marks Separate School
Elementary: CatholicRolling Meadows Public School
Elementary: PublicClarksdale Public School
Elementary: PublicSt Gabriel School
Elementary: CatholicThomas Merton Catholic Secondary School
Secondary: CatholicLester B. Pearson High School
Secondary: PublicAldershot High School
Secondary: PublicBurlington Central High School
Secondary: PublicM M Robinson High School
Secondary: PublicNotre Dame Roman Catholic Secondary School
Secondary: Catholic-
Shoeless Joe's Sports Grill - Brant St
1250 Brant St, Burlington, ON L7P 1X8 0.55km -
Milestones
1200 Brant St, Unit 30, Burlington, ON L7P 5C6 0.91km -
Carrigan Arms
2025 Upper Middle Road, Burlington, ON L7P 4K1 1.48km
-
Williams Fresh Cafe
1250 Brant Street, Burlington, ON L7P 1X8 0.58km -
Demetres
1250 Brant Street, Unit 104, Burlington, ON L7P 1X8 0.6km -
Tim Hortons
1220 Brant Street, Burlington, ON L7P 1X8 0.73km
-
Shoppers Drug Mart
511 Plains Road E, Burlington, ON L7T 2E2 3.12km -
Shoppers Drug Mart
3505 Upper Middle Road, Burlington, ON L7M 4C6 4km -
Morelli's Pharmacy
2900 Walkers Line, Burlington, ON L7M 4M8 4.82km
-
Mount Royal Family Restaurant
2029 Mt Forest Drive, Burlington, ON L7P 1H4 0.39km -
Mount Royal Pizza
2053 Mount Forest Drive, Burlington, ON L7P 1H4 0.45km -
Rendezvous Submarine Shops
2057 Mount Forest Drive, Burlington, ON L7P 1H4 0.46km
-
Mapleview Shopping Centre
900 Maple Avenue, Burlington, ON L7S 2J8 2.61km -
Burlington Centre
777 Guelph Line, Suite 210, Burlington, ON L7R 3N2 2.65km -
Village Square
2045 Pine Street, Burlington, ON L7R 1E9 3.85km
-
Sobeys
1250 Brant Street, Burlington, ON L7P 1X8 0.56km -
FreshCo
2201 Brant Street, Burlington, ON L7P 5C8 1.34km -
Direct To Home Grocers
1364 Plains Road E, Burlington, ON L7R 3P8 1.74km
-
The Beer Store
396 Elizabeth St, Burlington, ON L7R 2L6 3.9km -
LCBO
3041 Walkers Line, Burlington, ON L5L 5Z6 5.16km -
Liquor Control Board of Ontario
5111 New Street, Burlington, ON L7L 1V2 7km
-
905 HVAC
Burlington, ON L7P 3E4 1.21km -
Sunoco
1446 Plains Road E, Burlington, ON L7R 3P8 1.68km -
Stop N Go Automotive Centre
2425 Industrial Street, Burlington, ON L7P 1A6 1.9km
-
SilverCity Burlington Cinemas
1250 Brant Street, Burlington, ON L7P 1G6 0.47km -
Cinestarz
460 Brant Street, Unit 3, Burlington, ON L7R 4B6 3.56km -
Encore Upper Canada Place Cinemas
460 Brant St, Unit 3, Burlington, ON L7R 4B6 3.56km
-
Burlington Public Library
2331 New Street, Burlington, ON L7R 1J4 3.81km -
Burlington Public Libraries & Branches
676 Appleby Line, Burlington, ON L7L 5Y1 6.32km -
The Harmony Cafe
2331 New Street, Burlington, ON L7R 1J4 3.81km
-
Joseph Brant Hospital
1245 Lakeshore Road, Burlington, ON L7S 0A2 4.17km -
Walk-In Clinic
2025 Guelph Line, Burlington, ON L7P 4M8 2.2km -
Plains West Medical
100 Plains Road W, Unit 20, Burlington, ON L7T 0A5 5.22km
-
Kerncliff Park
2198 Kerns Rd, Burlington ON L7P 1P8 2.14km -
Ireland Park
Deer Run Ave, Burlington ON 3.11km -
Spencer Smith Park
1400 Lakeshore Rd (Maple), Burlington ON L7S 1Y2 4.03km
-
RBC Royal Bank
3030 Mainway, Burlington ON L7M 1A3 2.13km -
CIBC
2400 Fairview St (Fairview St & Guelph Line), Burlington ON L7R 2E4 2.77km -
Localcoin Bitcoin ATM - Ray's Food Mart Convenience
537 Brant St, Burlington ON L7R 2G6 3.29km













