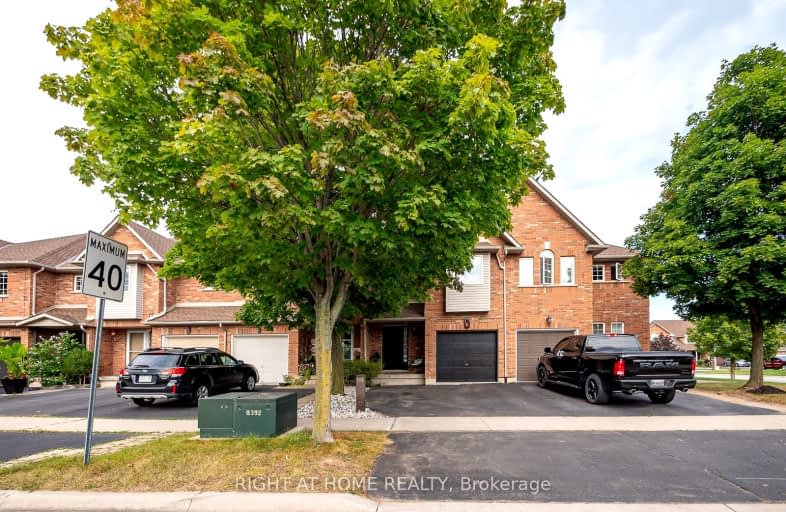Somewhat Walkable
- Some errands can be accomplished on foot.
Some Transit
- Most errands require a car.
Bikeable
- Some errands can be accomplished on bike.

Dr Charles Best Public School
Elementary: PublicCanadian Martyrs School
Elementary: CatholicSir Ernest Macmillan Public School
Elementary: PublicSacred Heart of Jesus Catholic School
Elementary: CatholicC H Norton Public School
Elementary: PublicFlorence Meares Public School
Elementary: PublicLester B. Pearson High School
Secondary: PublicM M Robinson High School
Secondary: PublicAssumption Roman Catholic Secondary School
Secondary: CatholicCorpus Christi Catholic Secondary School
Secondary: CatholicNotre Dame Roman Catholic Secondary School
Secondary: CatholicDr. Frank J. Hayden Secondary School
Secondary: Public-
Rust Bistro Bar
1801 Walkers Line, Unit 7, Burlington, ON L7M 0H6 0.44km -
Uptown Social House
1900 Walker's Line, Burlington, ON L7M 4W5 0.57km -
The Judge and Jury
1222 Walkers Line, Burlington, ON L7M 1Y7 0.64km
-
Tim Hortons
1900 Walkers Line, Burlington, ON L7M 4W5 0.57km -
Tim Hortons
4000 Mainway, Burlington, ON L7M 4B9 0.69km -
Tim Hortons
4000 Mainway, Burlington, ON L7M 4B9 0.69km
-
Eat The Frog Fitness- Burlington
3505 Upper Middle Rd, Burlington, ON L7M 4C6 0.78km -
epc
3466 Mainway, Burlington, ON L7M 1A8 0.91km -
MADabolic
1860 Appleby Line, Unit 13, Burlington, ON L7L 6A1 1.77km
-
Shoppers Drug Mart
3505 Upper Middle Road, Burlington, ON L7M 4C6 0.78km -
Shoppers Drug Mart
Millcroft Shopping Centre, 2080 Appleby Line, Burlington, ON L7L 6M6 2.27km -
Morelli's Pharmacy
2900 Walkers Line, Burlington, ON L7M 4M8 2.42km
-
A&W
1811 Walker's Line, Burlington, ON L7M 0H6 0.43km -
Little Ceasar's
1801 Walkers Line, Burlington, ON L7M 0H6 0.44km -
Rust Bistro Bar
1801 Walkers Line, Unit 7, Burlington, ON L7M 0H6 0.44km
-
Millcroft Shopping Centre
2000-2080 Appleby Line, Burlington, ON L7L 6M6 2.23km -
Appleby Crossing
2435 Appleby Line, Burlington, ON L7R 3X4 3.19km -
Burlington Centre
777 Guelph Line, Suite 210, Burlington, ON L7R 3N2 3.32km
-
FreshCo
3505 Upper Middle Road, Burlington, ON L7M 4C6 0.78km -
Indian Grocers
1450 Headon Road, Burlington, ON L7M 3Z5 0.99km -
Metro
2010 Appleby Line, Burlington, ON L7L 6M6 2km
-
LCBO
3041 Walkers Line, Burlington, ON L5L 5Z6 2.85km -
Liquor Control Board of Ontario
5111 New Street, Burlington, ON L7L 1V2 3.91km -
The Beer Store
396 Elizabeth St, Burlington, ON L7R 2L6 5.76km
-
Shell Canada Products
1195 Walkers Line, Burlington, ON L7M 1L1 0.65km -
Petro-Canada
3515 Upper Middle Road, Burlington, ON L7R 3X5 0.7km -
Maple Mechanical
3333 Mainway, Suite B, Burlington, ON L7M 1A6 1.18km
-
Cineplex Cinemas
3531 Wyecroft Road, Oakville, ON L6L 0B7 4.24km -
SilverCity Burlington Cinemas
1250 Brant Street, Burlington, ON L7P 1G6 4.49km -
Cinestarz
460 Brant Street, Unit 3, Burlington, ON L7R 4B6 5.63km
-
Burlington Public Libraries & Branches
676 Appleby Line, Burlington, ON L7L 5Y1 3.04km -
Burlington Public Library
2331 New Street, Burlington, ON L7R 1J4 4.75km -
Oakville Public Library
1274 Rebecca Street, Oakville, ON L6L 1Z2 9.26km
-
Joseph Brant Hospital
1245 Lakeshore Road, Burlington, ON L7S 0A2 6.67km -
Oakville Trafalgar Memorial Hospital
3001 Hospital Gate, Oakville, ON L6M 0L8 8.59km -
North Burlington Medical Centre Walk In Clinic
1960 Appleby Line, Burlington, ON L7L 0B7 1.89km
-
Tansley Wood Park
Burlington ON 0.24km -
Tansley Woods Community Centre & Public Library
1996 Itabashi Way (Upper Middle Rd.), Burlington ON L7M 4J8 0.61km -
Newport Park
ON 2km
-
Scotiabank
1221 Guelph Line, Burlington ON L7P 2T1 2.35km -
RBC Royal Bank
3030 Mainway, Burlington ON L7M 1A3 2.4km -
TD Bank Financial Group
2931 Walkers Line, Burlington ON L7M 4M6 2.47km








