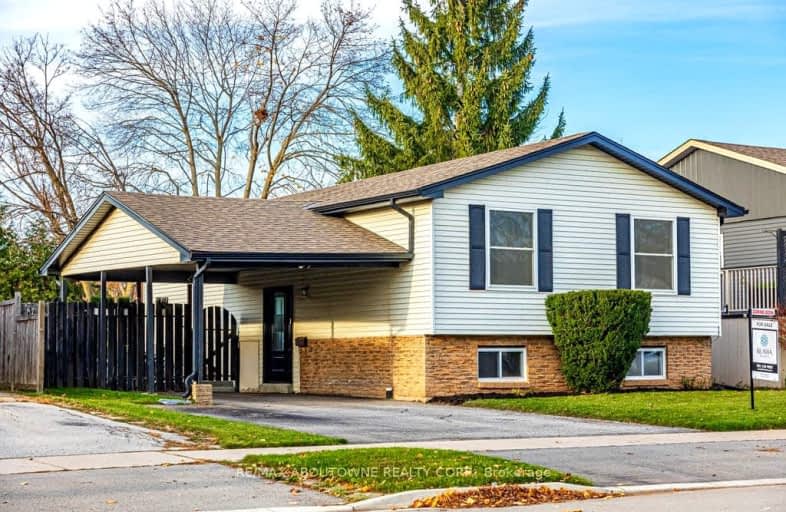Somewhat Walkable
- Some errands can be accomplished on foot.
61
/100
Some Transit
- Most errands require a car.
38
/100
Bikeable
- Some errands can be accomplished on bike.
53
/100

Dr Charles Best Public School
Elementary: Public
0.80 km
Canadian Martyrs School
Elementary: Catholic
0.24 km
Sir Ernest Macmillan Public School
Elementary: Public
0.06 km
Clarksdale Public School
Elementary: Public
1.70 km
C H Norton Public School
Elementary: Public
1.29 km
Florence Meares Public School
Elementary: Public
2.00 km
Thomas Merton Catholic Secondary School
Secondary: Catholic
4.02 km
Lester B. Pearson High School
Secondary: Public
0.58 km
M M Robinson High School
Secondary: Public
1.55 km
Assumption Roman Catholic Secondary School
Secondary: Catholic
2.90 km
Notre Dame Roman Catholic Secondary School
Secondary: Catholic
2.22 km
Dr. Frank J. Hayden Secondary School
Secondary: Public
3.42 km











