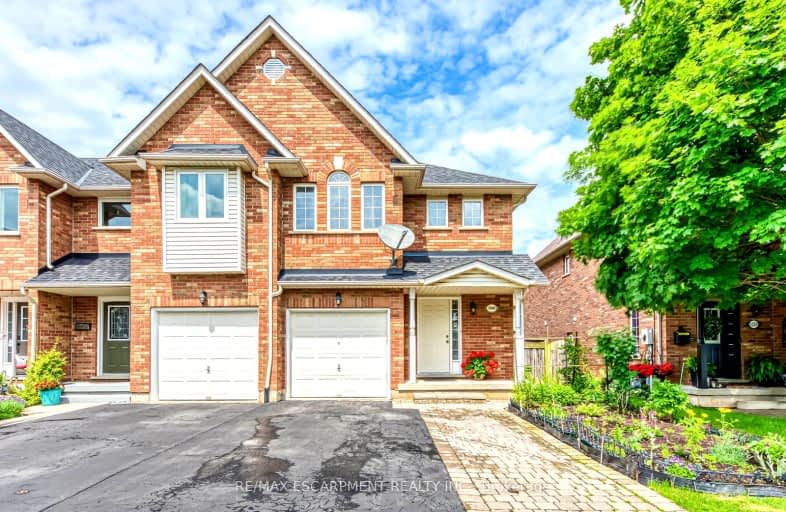Somewhat Walkable
- Some errands can be accomplished on foot.
67
/100
Some Transit
- Most errands require a car.
37
/100
Bikeable
- Some errands can be accomplished on bike.
69
/100

Dr Charles Best Public School
Elementary: Public
1.95 km
Canadian Martyrs School
Elementary: Catholic
1.27 km
Sir Ernest Macmillan Public School
Elementary: Public
1.14 km
Sacred Heart of Jesus Catholic School
Elementary: Catholic
1.53 km
C H Norton Public School
Elementary: Public
1.14 km
Florence Meares Public School
Elementary: Public
1.27 km
Lester B. Pearson High School
Secondary: Public
0.81 km
M M Robinson High School
Secondary: Public
2.57 km
Assumption Roman Catholic Secondary School
Secondary: Catholic
3.45 km
Corpus Christi Catholic Secondary School
Secondary: Catholic
2.57 km
Notre Dame Roman Catholic Secondary School
Secondary: Catholic
2.56 km
Dr. Frank J. Hayden Secondary School
Secondary: Public
2.78 km
-
Tansley Wood Park
Burlington ON 0.23km -
Tansley Woods Community Centre & Public Library
1996 Itabashi Way (Upper Middle Rd.), Burlington ON L7M 4J8 0.58km -
Lansdown Park
3470 Hannibal Rd (Palmer Road), Burlington ON L7M 1Z6 0.62km
-
BMO Bank of Montreal
1841 Walkers Line, Burlington ON L7M 0H6 0.49km -
BDC-Banque de Developpement du Canada
4145 N Service Rd, Burlington ON L7L 6A3 2.02km -
Scotiabank
1221 Guelph Line, Burlington ON L7P 2T1 2.36km









