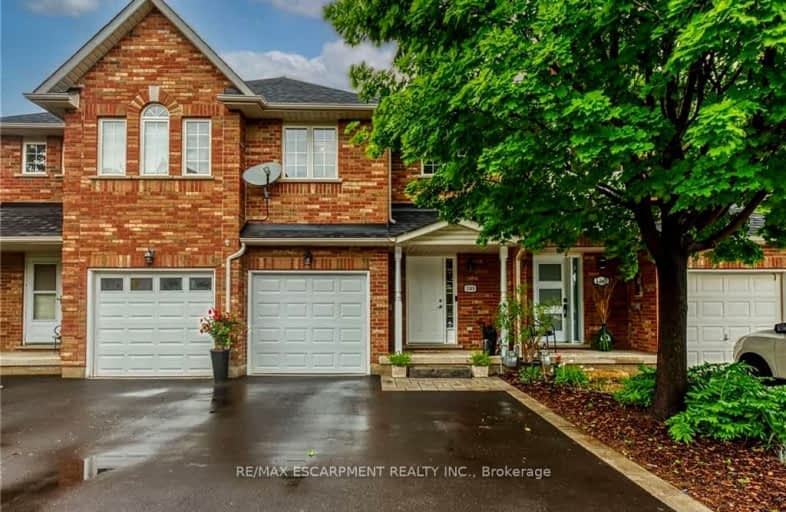Car-Dependent
- Almost all errands require a car.
16
/100
Some Transit
- Most errands require a car.
36
/100
Very Bikeable
- Most errands can be accomplished on bike.
76
/100

Dr Charles Best Public School
Elementary: Public
1.95 km
Canadian Martyrs School
Elementary: Catholic
1.27 km
Sir Ernest Macmillan Public School
Elementary: Public
1.14 km
Sacred Heart of Jesus Catholic School
Elementary: Catholic
1.50 km
C H Norton Public School
Elementary: Public
1.12 km
Florence Meares Public School
Elementary: Public
1.25 km
Lester B. Pearson High School
Secondary: Public
0.80 km
M M Robinson High School
Secondary: Public
2.56 km
Assumption Roman Catholic Secondary School
Secondary: Catholic
3.47 km
Corpus Christi Catholic Secondary School
Secondary: Catholic
2.57 km
Notre Dame Roman Catholic Secondary School
Secondary: Catholic
2.54 km
Dr. Frank J. Hayden Secondary School
Secondary: Public
2.75 km
-
Tansley Wood Park
Burlington ON 0.22km -
Ireland Park
Deer Run Ave, Burlington ON 2.14km -
Norton Community Park
Burlington ON 2.86km
-
TD Canada Trust ATM
2000 Appleby Line, Burlington ON L7L 6M6 1.94km -
RBC Royal Bank
2495 Appleby Line (at Dundas St.), Burlington ON L7L 0B6 3.29km -
CIBC
2400 Fairview St (Fairview St & Guelph Line), Burlington ON L7R 2E4 3.56km









