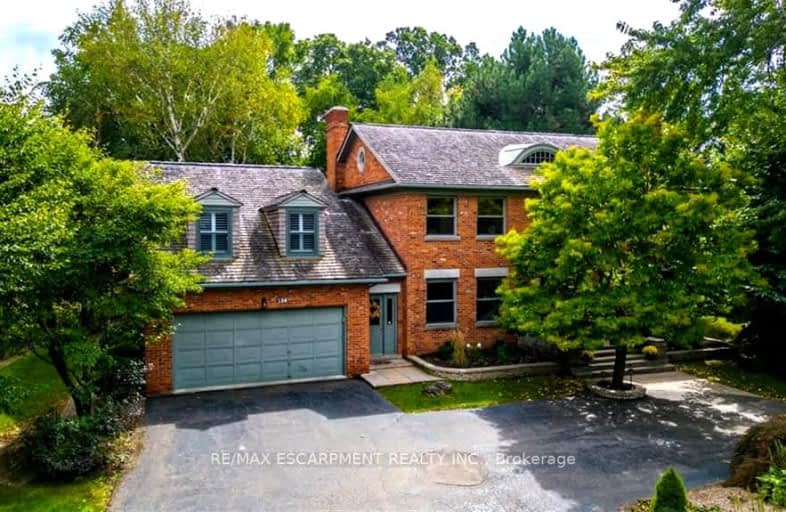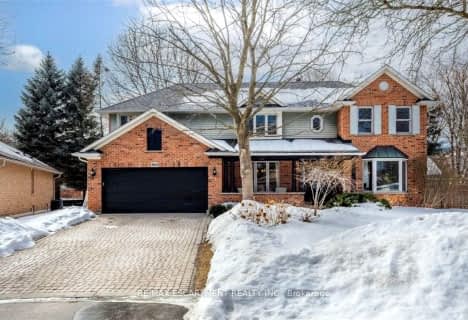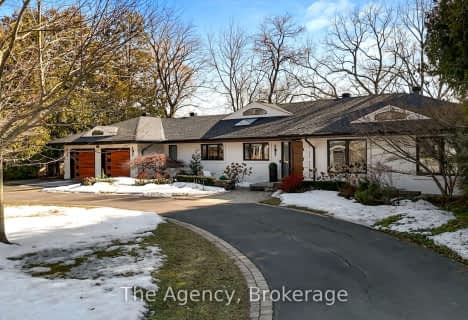Car-Dependent
- Most errands require a car.
35
/100
Some Transit
- Most errands require a car.
40
/100
Somewhat Bikeable
- Most errands require a car.
27
/100

Aldershot Elementary School
Elementary: Public
0.98 km
Glenview Public School
Elementary: Public
1.12 km
St. Lawrence Catholic Elementary School
Elementary: Catholic
3.40 km
Maplehurst Public School
Elementary: Public
2.52 km
Holy Rosary Separate School
Elementary: Catholic
1.66 km
Bennetto Elementary School
Elementary: Public
3.62 km
King William Alter Ed Secondary School
Secondary: Public
4.96 km
Turning Point School
Secondary: Public
5.29 km
École secondaire Georges-P-Vanier
Secondary: Public
5.03 km
Aldershot High School
Secondary: Public
0.44 km
Sir John A Macdonald Secondary School
Secondary: Public
4.59 km
Cathedral High School
Secondary: Catholic
5.40 km
-
Hidden Valley Park
1137 Hidden Valley Rd, Burlington ON L7P 0T5 1.14km -
Pier 8
Hamilton ON 2.62km -
Bayfront Park
325 Bay St N (at Strachan St W), Hamilton ON L8L 1M5 3.77km
-
TD Bank Financial Group
596 Plains Rd E (King Rd.), Burlington ON L7T 2E7 2.9km -
BMO Bank of Montreal
303 James St N, Hamilton ON L8R 2L4 4.1km -
RBC Royal Bank ATM
1230 Plains Rd E, Burlington ON L7S 1W6 4.33km










