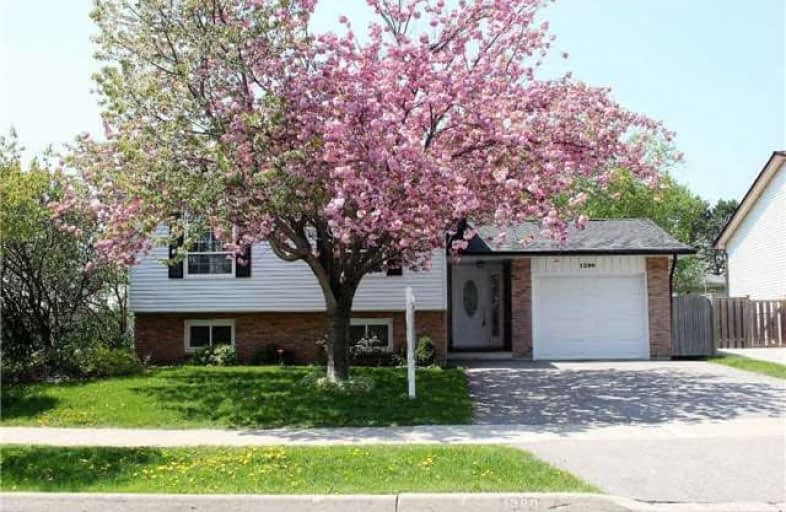
Dr Charles Best Public School
Elementary: Public
0.91 km
Canadian Martyrs School
Elementary: Catholic
0.22 km
Sir Ernest Macmillan Public School
Elementary: Public
0.18 km
Sacred Heart of Jesus Catholic School
Elementary: Catholic
1.90 km
C H Norton Public School
Elementary: Public
1.05 km
Florence Meares Public School
Elementary: Public
1.76 km
Lester B. Pearson High School
Secondary: Public
0.35 km
M M Robinson High School
Secondary: Public
1.56 km
Assumption Roman Catholic Secondary School
Secondary: Catholic
3.13 km
Corpus Christi Catholic Secondary School
Secondary: Catholic
3.59 km
Notre Dame Roman Catholic Secondary School
Secondary: Catholic
2.03 km
Dr. Frank J. Hayden Secondary School
Secondary: Public
3.18 km









