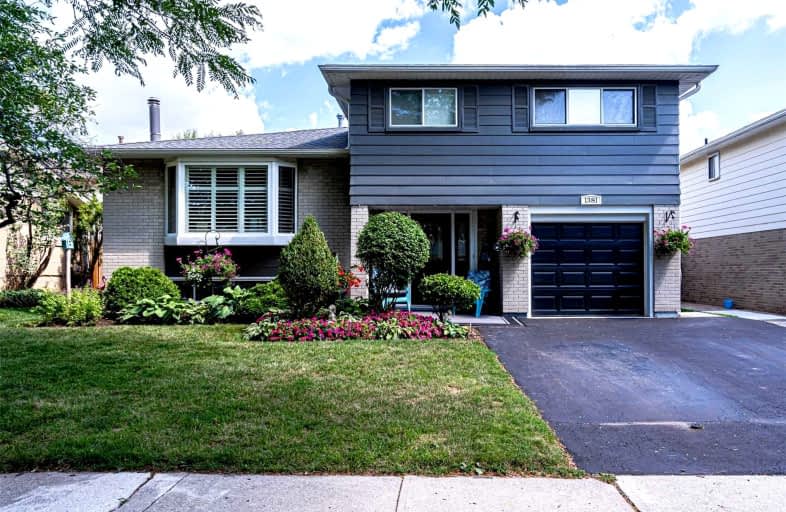Car-Dependent
- Almost all errands require a car.
Some Transit
- Most errands require a car.
Bikeable
- Some errands can be accomplished on bike.

Dr Charles Best Public School
Elementary: PublicCanadian Martyrs School
Elementary: CatholicSir Ernest Macmillan Public School
Elementary: PublicClarksdale Public School
Elementary: PublicSt Timothy Separate School
Elementary: CatholicC H Norton Public School
Elementary: PublicThomas Merton Catholic Secondary School
Secondary: CatholicLester B. Pearson High School
Secondary: PublicM M Robinson High School
Secondary: PublicAssumption Roman Catholic Secondary School
Secondary: CatholicNotre Dame Roman Catholic Secondary School
Secondary: CatholicDr. Frank J. Hayden Secondary School
Secondary: Public-
Barra Fion
1505 Guelph Line, Burlington, ON L7P 3B6 0.76km -
Jersey's Bar & Grill
18 - 1450 Headon Road, Burlington, ON L7M 3Z5 0.78km -
Gator Ted's Tap & Grill
1505 Guelph Line, Burlington, ON L7P 3B6 0.81km
-
McDonald's
1505 Guelph Line, Burlington, ON L7P 3B6 0.86km -
Tim Hortons
1900 Walkers Line, Burlington, ON L7R 3X5 1.38km -
Tim Hortons
4000 Mainway, Burlington, ON L7M 4B9 1.42km
-
Shoppers Drug Mart
3505 Upper Middle Road, Burlington, ON L7M 4C6 1.4km -
Morelli's Pharmacy
2900 Walkers Line, Burlington, ON L7M 4M8 2.86km -
Shoppers Drug Mart
Millcroft Shopping Centre, 2080 Appleby Line, Burlington, ON L7L 6M6 3.65km
-
Pizza Nova
1450 Headon Road, Burlington, ON L7M 3Z5 0.81km -
Barra Fion
1505 Guelph Line, Burlington, ON L7P 3B6 0.76km -
Kwality Fine Indian Cuisine
1505 Guelph Line, Burlington, ON L7P 3B6 0.77km
-
Burlington Centre
777 Guelph Line, Suite 210, Burlington, ON L7R 3N2 2.24km -
Millcroft Shopping Centre
2000-2080 Appleby Line, Burlington, ON L7L 6M6 3.6km -
Appleby Crossing
2435 Appleby Line, Burlington, ON L7R 3X4 4.4km
-
Indian Grocers
1450 Headon Road, Burlington, ON L7M 3Z5 0.81km -
Food Basics
1505 Guelph Line, Burlington, ON L7P 3B6 0.8km -
Fortinos
2025 Guelph Line, Burlington, ON L7P 4M8 0.98km
-
LCBO
3041 Walkers Line, Burlington, ON L5L 5Z6 3.31km -
Liquor Control Board of Ontario
5111 New Street, Burlington, ON L7L 1V2 4.73km -
The Beer Store
396 Elizabeth St, Burlington, ON L7R 2L6 4.69km
-
Maple Mechanical
3333 Mainway, Suite B, Burlington, ON L7M 1A6 0.65km -
Shell Canada Products
1195 Walkers Line, Burlington, ON L7M 1L1 1.37km -
Petro-Canada
3515 Upper Middle Road, Burlington, ON L7R 3X5 1.46km
-
SilverCity Burlington Cinemas
1250 Brant Street, Burlington, ON L7P 1G6 2.97km -
Cinestarz
460 Brant Street, Unit 3, Burlington, ON L7R 4B6 4.49km -
Encore Upper Canada Place Cinemas
460 Brant St, Unit 3, Burlington, ON L7R 4B6 4.49km
-
Burlington Public Library
2331 New Street, Burlington, ON L7R 1J4 3.85km -
Burlington Public Libraries & Branches
676 Appleby Line, Burlington, ON L7L 5Y1 3.93km -
The Harmony Cafe
2331 New Street, Burlington, ON L7R 1J4 3.85km
-
Joseph Brant Hospital
1245 Lakeshore Road, Burlington, ON L7S 0A2 5.48km -
Walk-In Clinic
2025 Guelph Line, Burlington, ON L7P 4M8 1.04km -
North Burlington Medical Centre Walk In Clinic
1960 Appleby Line, Burlington, ON L7L 0B7 3.38km
-
Lansdown Park
3470 Hannibal Rd (Palmer Road), Burlington ON L7M 1Z6 0.91km -
Tansley Wood Park
Burlington ON 1.74km -
Ireland Park
Deer Run Ave, Burlington ON 1.59km
-
RBC Royal Bank
3030 Mainway, Burlington ON L7M 1A3 1.02km -
RBC Royal Bank
2025 William O'Connell Blvd (at Upper Middle), Burlington ON L7M 4E4 2.1km -
National Bank
3315 Fairview St, Burlington ON L7N 3N9 2.27km



