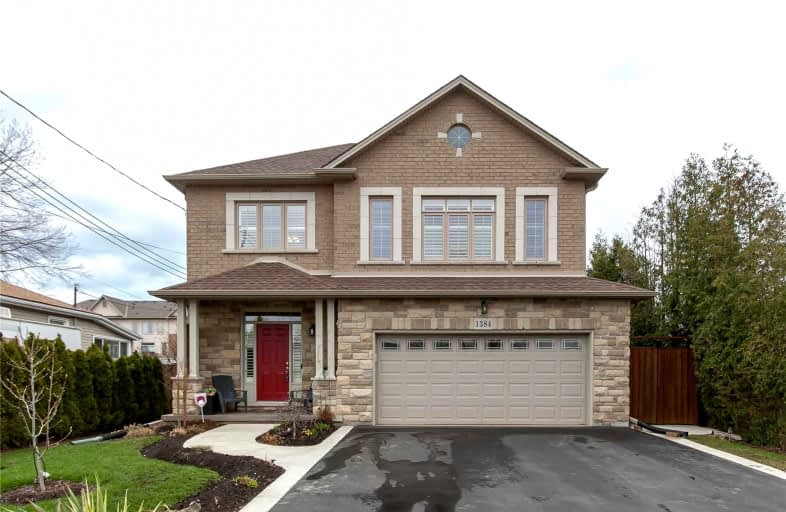
ÉÉC Saint-Philippe
Elementary: CatholicBurlington Central Elementary School
Elementary: PublicSt Johns Separate School
Elementary: CatholicCentral Public School
Elementary: PublicTom Thomson Public School
Elementary: PublicClarksdale Public School
Elementary: PublicThomas Merton Catholic Secondary School
Secondary: CatholicLester B. Pearson High School
Secondary: PublicBurlington Central High School
Secondary: PublicM M Robinson High School
Secondary: PublicAssumption Roman Catholic Secondary School
Secondary: CatholicNotre Dame Roman Catholic Secondary School
Secondary: Catholic- 6 bath
- 4 bed
- 1500 sqft
1291 Princeton Crescent, Burlington, Ontario • L7P 2K4 • Mountainside
- 3 bath
- 5 bed
- 2500 sqft
2142 ALCONBURY Crescent, Burlington, Ontario • L7P 3C4 • Brant Hills













