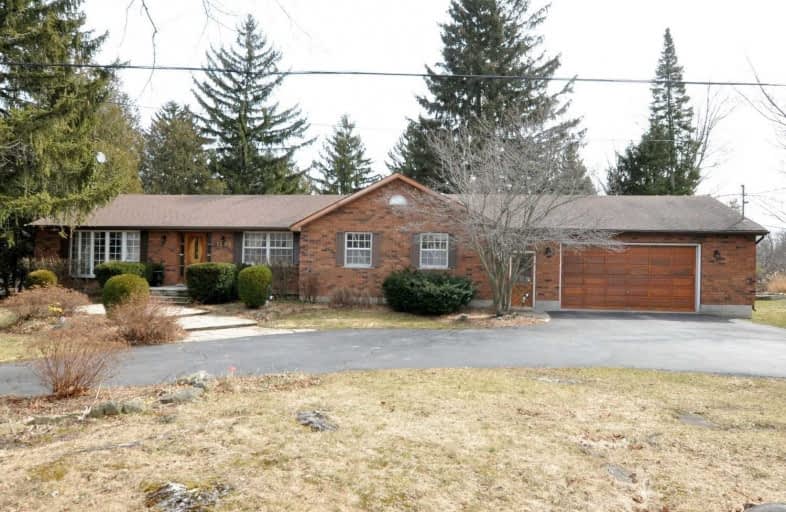Sold on Mar 28, 2020
Note: Property is not currently for sale or for rent.

-
Type: Detached
-
Style: Bungalow-Raised
-
Lot Size: 126 x 336 Feet
-
Age: 51-99 years
-
Taxes: $5,432 per year
-
Days on Site: 11 Days
-
Added: Mar 17, 2020 (1 week on market)
-
Updated:
-
Last Checked: 3 hours ago
-
MLS®#: W4724541
-
Listed By: Re/max escarpment realty inc., brokerage
Great Bungalow Backing Onto Forest Makes It Feel Extremely Private. The Huge Oversized Double Car Garage Would Be Great For A Handyman Or Even Used As A Man Cave! The Front Door Leads To A Bright Sunny Living Room & Onto An Eat-In Kitchen With Lots Of Cupboard Space And A Walkout To The Rear Yard. The Main Floor Boasts A Master With An Ensuite And Two Other Bedrooms And A Main Floor Full Bath. The Huge Fully Finished Basement Has A Bar As Well As A Woodstove.
Extras
Rental Items: Hot Water Heater
Property Details
Facts for 1388 2 Side Road, Burlington
Status
Days on Market: 11
Last Status: Sold
Sold Date: Mar 28, 2020
Closed Date: Jul 14, 2020
Expiry Date: Aug 17, 2020
Sold Price: $949,000
Unavailable Date: Mar 28, 2020
Input Date: Mar 17, 2020
Property
Status: Sale
Property Type: Detached
Style: Bungalow-Raised
Age: 51-99
Area: Burlington
Community: Rural Burlington
Availability Date: Flex
Inside
Bedrooms: 3
Bedrooms Plus: 1
Bathrooms: 2
Kitchens: 1
Rooms: 9
Den/Family Room: Yes
Air Conditioning: Central Air
Fireplace: Yes
Washrooms: 2
Building
Basement: Finished
Basement 2: Full
Heat Type: Forced Air
Heat Source: Propane
Exterior: Brick
Water Supply: Well
Special Designation: Unknown
Parking
Driveway: Circular
Garage Spaces: 2
Garage Type: Attached
Covered Parking Spaces: 10
Total Parking Spaces: 12
Fees
Tax Year: 2019
Tax Legal Description: Pt Lt 21 , Con 2 Nds , As In 557821 *Cont
Taxes: $5,432
Land
Cross Street: N.Cedar Spring Rd To
Municipality District: Burlington
Fronting On: South
Pool: None
Sewer: Septic
Lot Depth: 336 Feet
Lot Frontage: 126 Feet
Acres: .50-1.99
Rooms
Room details for 1388 2 Side Road, Burlington
| Type | Dimensions | Description |
|---|---|---|
| Kitchen Main | 3.50 x 5.80 | |
| Living Main | 3.70 x 5.70 | |
| Foyer Main | 1.80 x 3.60 | |
| Bathroom Main | 3.60 x 3.60 | |
| Master Main | 3.90 x 4.60 | |
| 2nd Br Main | 4.20 x 2.80 | |
| 3rd Br Main | 3.20 x 2.60 | |
| 4th Br Bsmt | 2.92 x 5.73 | |
| Other Bsmt | 6.01 x 6.24 | |
| Laundry Bsmt | - | |
| Office Bsmt | 4.10 x 3.20 | |
| Family Bsmt | 6.94 x 6.64 |
| XXXXXXXX | XXX XX, XXXX |
XXXX XXX XXXX |
$XXX,XXX |
| XXX XX, XXXX |
XXXXXX XXX XXXX |
$XXX,XXX |
| XXXXXXXX XXXX | XXX XX, XXXX | $949,000 XXX XXXX |
| XXXXXXXX XXXXXX | XXX XX, XXXX | $949,000 XXX XXXX |

Flamborough Centre School
Elementary: PublicBrant Hills Public School
Elementary: PublicMary Hopkins Public School
Elementary: PublicBruce T Lindley
Elementary: PublicAllan A Greenleaf Elementary
Elementary: PublicGuardian Angels Catholic Elementary School
Elementary: CatholicLester B. Pearson High School
Secondary: PublicAldershot High School
Secondary: PublicM M Robinson High School
Secondary: PublicNotre Dame Roman Catholic Secondary School
Secondary: CatholicWaterdown District High School
Secondary: PublicDr. Frank J. Hayden Secondary School
Secondary: Public

