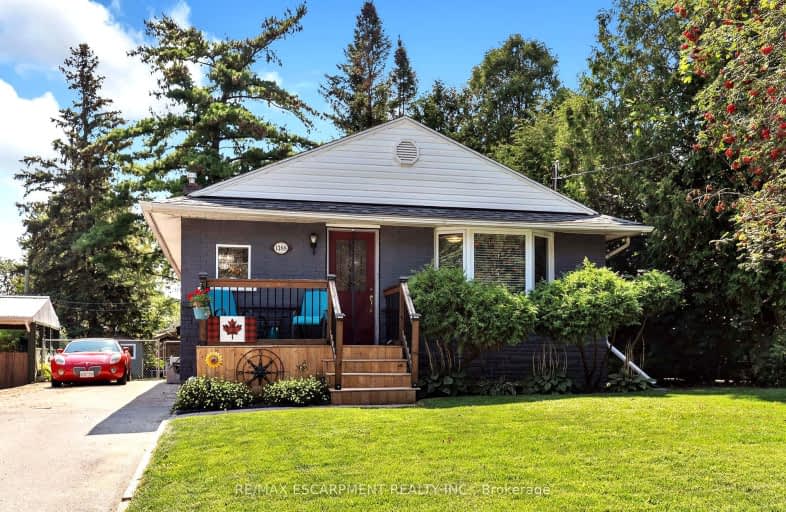Somewhat Walkable
- Some errands can be accomplished on foot.
65
/100
Some Transit
- Most errands require a car.
40
/100
Bikeable
- Some errands can be accomplished on bike.
64
/100

Paul A Fisher Public School
Elementary: Public
1.34 km
Dr Charles Best Public School
Elementary: Public
1.55 km
St Marks Separate School
Elementary: Catholic
1.56 km
Rolling Meadows Public School
Elementary: Public
0.64 km
Clarksdale Public School
Elementary: Public
1.06 km
St Gabriel School
Elementary: Catholic
0.36 km
Thomas Merton Catholic Secondary School
Secondary: Catholic
2.64 km
Lester B. Pearson High School
Secondary: Public
2.76 km
Burlington Central High School
Secondary: Public
3.00 km
M M Robinson High School
Secondary: Public
1.27 km
Assumption Roman Catholic Secondary School
Secondary: Catholic
3.41 km
Notre Dame Roman Catholic Secondary School
Secondary: Catholic
2.89 km
-
Ireland Park
Deer Run Ave, Burlington ON 2.51km -
Tansley Wood Park
Burlington ON 3.72km -
Tansley Woods Community Centre & Public Library
1996 Itabashi Way (Upper Middle Rd.), Burlington ON L7M 4J8 3.88km
-
CIBC Cash Dispenser
1150 Guelph Line, Burlington ON L7P 2S8 1.37km -
RBC Royal Bank
3405 Harvester Rd, Burlington ON L7N 3N1 3.09km -
CIBC
575 Brant St (Victoria St), Burlington ON L7R 2G6 3.16km













