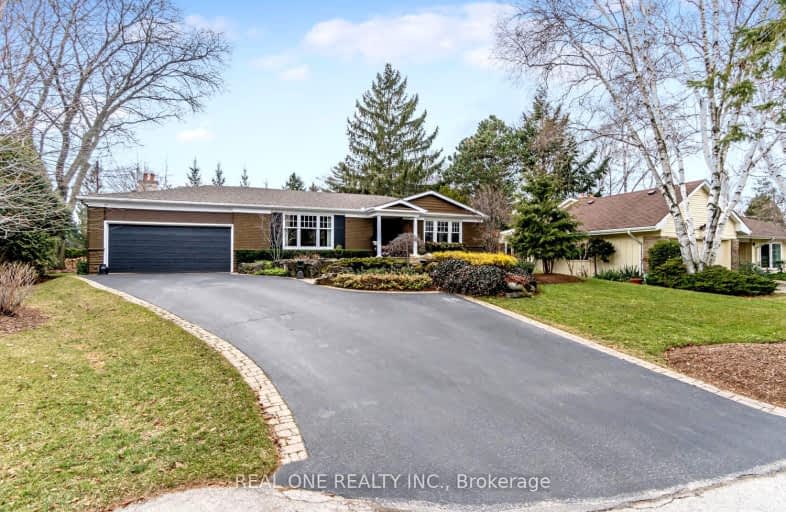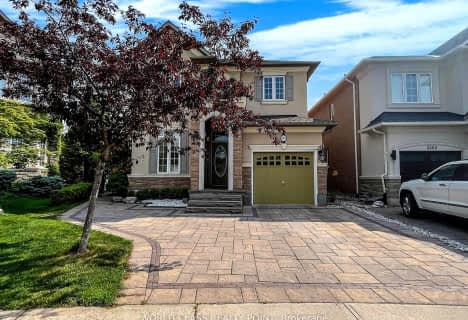Car-Dependent
- Almost all errands require a car.
Some Transit
- Most errands require a car.
Somewhat Bikeable
- Most errands require a car.

St Patrick Separate School
Elementary: CatholicPauline Johnson Public School
Elementary: PublicAscension Separate School
Elementary: CatholicMohawk Gardens Public School
Elementary: PublicFrontenac Public School
Elementary: PublicPineland Public School
Elementary: PublicGary Allan High School - SCORE
Secondary: PublicGary Allan High School - Bronte Creek
Secondary: PublicGary Allan High School - Burlington
Secondary: PublicRobert Bateman High School
Secondary: PublicAssumption Roman Catholic Secondary School
Secondary: CatholicNelson High School
Secondary: Public-
Jacksons Landing
5000 New Street, Unit 1, Burlington, ON L7L 1V1 1.23km -
St Louis Bar and Grill
450 Appleby Line, Burlington, ON L7L 2Y2 1.33km -
Supreme Bar & Grill
5111 New Street, Burlington, ON L7L 1V2 1.41km
-
I Heart Boba
5000 New Street, Burlington, ON L7L 1V1 1.23km -
Starbucks
5111 New Street, Burlington, ON L7L 1V2 1.36km -
Tim Horton
4033 New Street, Burlington, ON L7L 1S8 1.76km
-
Shoppers Drug Mart
4524 New Street, Burlington, ON L7L 6B1 1.22km -
St George Pharamcy
5295 Lakeshore Road, Ste 5, Burlington, ON L7L 1.25km -
Rexall Pharmaplus
5061 New Street, Burlington, ON L7L 1V1 1.31km
-
Jacksons Landing
5000 New Street, Unit 1, Burlington, ON L7L 1V1 1.23km -
Pizza Hut
5014 New Street, Burlington, ON L7L 1V1 1.24km -
Gino's Pizza
511 Appleby Line, Burlington, ON L7L 2X9 1.57km
-
Riocan Centre Burloak
3543 Wyecroft Road, Oakville, ON L6L 0B6 4.06km -
Burlington Centre
777 Guelph Line, Suite 210, Burlington, ON L7R 3N2 4.45km -
Village Square
2045 Pine Street, Burlington, ON L7R 1E9 5.2km
-
Fortinos
5111 New Street, Burlington, ON L7L 1V2 1.49km -
Marilu's Market
4025 New Street, Burlington, ON L7L 1S8 1.87km -
Healthy Planet Burlington
3500 Fairview Street, Burlington, ON L7N 2R5 2.73km
-
Liquor Control Board of Ontario
5111 New Street, Burlington, ON L7L 1V2 1.41km -
The Beer Store
396 Elizabeth St, Burlington, ON L7R 2L6 5.29km -
LCBO
3041 Walkers Line, Burlington, ON L5L 5Z6 7.57km
-
Discovery Collision
5135 Fairview Street, Burlington, ON L7L 4W8 2.58km -
Mr Lube
3520 Fairview Street, Burlington, ON L7N 2R5 2.67km -
Pioneer Petroleums
850 Appleby Line, Burlington, ON L7L 2Y7 2.76km
-
Cineplex Cinemas
3531 Wyecroft Road, Oakville, ON L6L 0B7 4.08km -
Cinestarz
460 Brant Street, Unit 3, Burlington, ON L7R 4B6 5.46km -
Encore Upper Canada Place Cinemas
460 Brant St, Unit 3, Burlington, ON L7R 4B6 5.46km
-
Burlington Public Libraries & Branches
676 Appleby Line, Burlington, ON L7L 5Y1 2km -
Burlington Public Library
2331 New Street, Burlington, ON L7R 1J4 4.21km -
Oakville Public Library
1274 Rebecca Street, Oakville, ON L6L 1Z2 7.75km
-
Joseph Brant Hospital
1245 Lakeshore Road, Burlington, ON L7S 0A2 6.33km -
Medichair Halton
549 Bronte Road, Oakville, ON L6L 6S3 5.21km -
North Burlington Medical Centre Walk In Clinic
1960 Appleby Line, Burlington, ON L7L 0B7 5.29km
-
Paletta Park
Burlington ON 0.69km -
Spruce ave
5000 Spruce Ave (Appleby Line), Burlington ON L7L 1G1 0.91km -
Iroquois Park
Burlington ON 2.02km
-
Banque Nationale du Canada
3315 Fairview St (btw Cumberland Ave & Woodview Rd), Burlington ON L7N 3N9 3.2km -
TD Canada Trust Branch and ATM
777 Guelph Line, Burlington ON L7R 3N2 4.01km -
CIBC
2400 Fairview St (Fairview St & Guelph Line), Burlington ON L7R 2E4 4.39km








