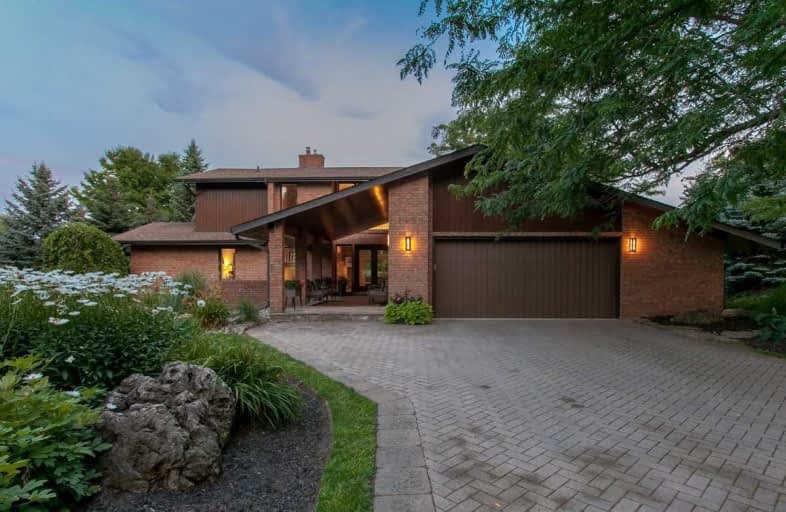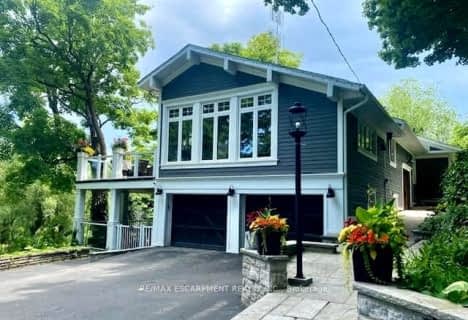
Paul A Fisher Public School
Elementary: PublicBrant Hills Public School
Elementary: PublicMary Hopkins Public School
Elementary: PublicBruce T Lindley
Elementary: PublicSt Marks Separate School
Elementary: CatholicSt Timothy Separate School
Elementary: CatholicLester B. Pearson High School
Secondary: PublicAldershot High School
Secondary: PublicM M Robinson High School
Secondary: PublicNotre Dame Roman Catholic Secondary School
Secondary: CatholicWaterdown District High School
Secondary: PublicDr. Frank J. Hayden Secondary School
Secondary: Public- 3 bath
- 3 bed
- 3500 sqft
4028 Millar Crescent, Burlington, Ontario • L7P 0R5 • Rural Burlington
- 3 bath
- 3 bed
- 3000 sqft
715 Robson Road, Hamilton, Ontario • L8B 1H2 • Rural Flamborough






