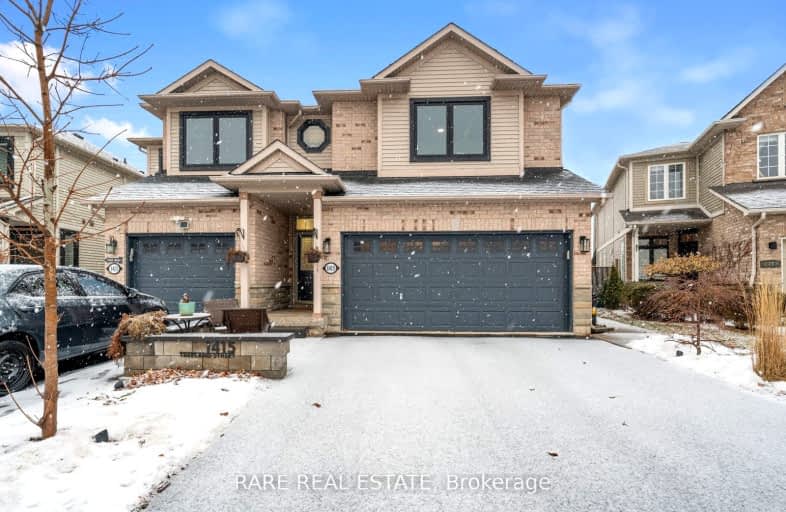Somewhat Walkable
- Some errands can be accomplished on foot.
66
/100
Good Transit
- Some errands can be accomplished by public transportation.
54
/100
Bikeable
- Some errands can be accomplished on bike.
64
/100

ÉÉC Saint-Philippe
Elementary: Catholic
1.77 km
Burlington Central Elementary School
Elementary: Public
1.66 km
St Johns Separate School
Elementary: Catholic
1.60 km
Tom Thomson Public School
Elementary: Public
1.35 km
Clarksdale Public School
Elementary: Public
1.77 km
St Gabriel School
Elementary: Catholic
1.88 km
Thomas Merton Catholic Secondary School
Secondary: Catholic
1.29 km
Lester B. Pearson High School
Secondary: Public
3.99 km
Burlington Central High School
Secondary: Public
1.63 km
M M Robinson High School
Secondary: Public
2.76 km
Assumption Roman Catholic Secondary School
Secondary: Catholic
3.20 km
Notre Dame Roman Catholic Secondary School
Secondary: Catholic
4.41 km
-
Roly Bird Park
Ontario 0.91km -
Kerns Park
1801 Kerns Rd, Burlington ON 1.71km -
Hydro Field
1.86km
-
Continental Currency Exchange Canada Ltd
900 Maple Ave (in Mapleview Centre), Burlington ON L7S 2J8 1.47km -
PCF
1059 Plains Rd E, Burlington ON L7T 4K1 1.58km -
CIBC
575 Brant St (Victoria St), Burlington ON L7R 2G6 1.87km













