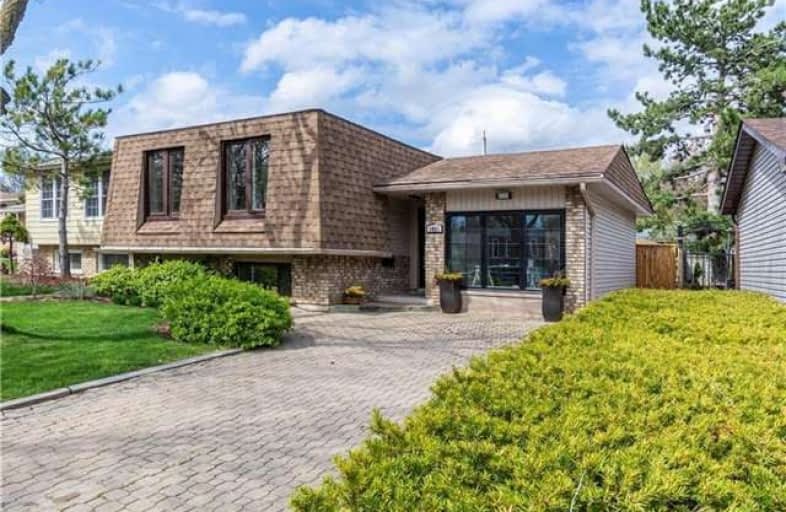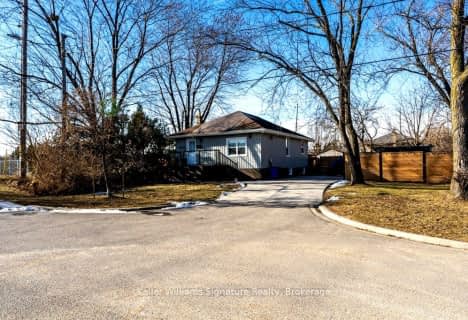
Dr Charles Best Public School
Elementary: Public
0.64 km
Canadian Martyrs School
Elementary: Catholic
1.31 km
Sir Ernest Macmillan Public School
Elementary: Public
1.45 km
Rolling Meadows Public School
Elementary: Public
0.64 km
Clarksdale Public School
Elementary: Public
0.92 km
St Gabriel School
Elementary: Catholic
0.68 km
Thomas Merton Catholic Secondary School
Secondary: Catholic
3.21 km
Lester B. Pearson High School
Secondary: Public
1.83 km
Burlington Central High School
Secondary: Public
3.57 km
M M Robinson High School
Secondary: Public
0.58 km
Notre Dame Roman Catholic Secondary School
Secondary: Catholic
2.20 km
Dr. Frank J. Hayden Secondary School
Secondary: Public
4.24 km









