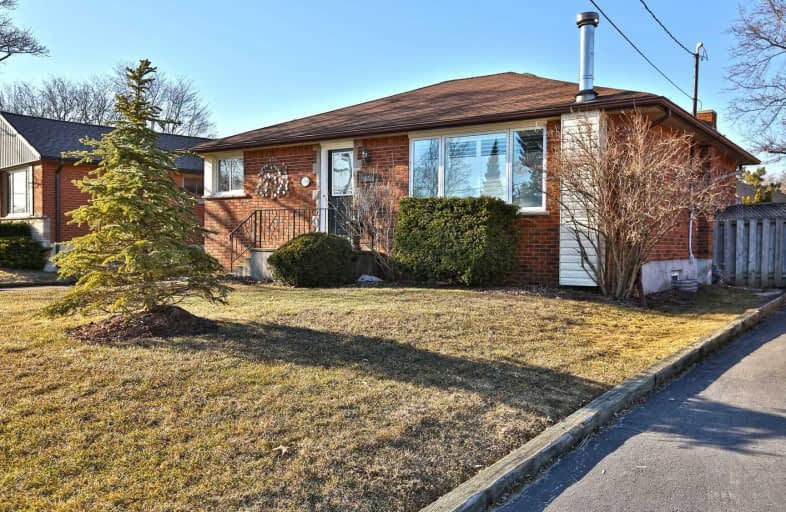Sold on Apr 04, 2019
Note: Property is not currently for sale or for rent.

-
Type: Detached
-
Style: Bungalow
-
Size: 700 sqft
-
Lot Size: 50 x 128.33 Feet
-
Age: 51-99 years
-
Taxes: $3,114 per year
-
Days on Site: 8 Days
-
Added: Mar 27, 2019 (1 week on market)
-
Updated:
-
Last Checked: 12 hours ago
-
MLS®#: W4395312
-
Listed By: Royal lepage burloak real estate services, brokerage
Beautiful 3 Bed Home In Family Friendly, Mountain Gardens. This Home Is Warm & Inviting With Many Upgrades T/O. Main Flr Boasts Open Concept Living, With A Lrg Kitchen Full Of Cabinetry, Looking Onto The Liv/Din Room, With Hardwood Floors. 3 Bedrooms, And A 4 Pc Bath Complete First Floor. 2 Tier Deck W Gazebo, & Hot Tub. Basement Is Spacious With Oak Moldings/ Trim Work & High Ceilings. Storage, 3 Pc Bath, & Laundry Finish Off The Lower Lvl. A Must See!
Extras
Inclusions: S/S Fridge, S/S Stove, S/S Dishwasher, Microwave Range, W/D, California Shutters, All Elfs, Gazebo, Shed, All Window Coverings
Property Details
Facts for 1434 Mountain Grove Avenue, Burlington
Status
Days on Market: 8
Last Status: Sold
Sold Date: Apr 04, 2019
Closed Date: Jun 19, 2019
Expiry Date: Jul 27, 2019
Sold Price: $631,116
Unavailable Date: Apr 04, 2019
Input Date: Mar 27, 2019
Property
Status: Sale
Property Type: Detached
Style: Bungalow
Size (sq ft): 700
Age: 51-99
Area: Burlington
Community: Mountainside
Availability Date: 90+/Flex.
Inside
Bedrooms: 3
Bathrooms: 2
Kitchens: 1
Rooms: 5
Den/Family Room: No
Air Conditioning: Central Air
Fireplace: No
Laundry Level: Lower
Washrooms: 2
Building
Basement: Finished
Basement 2: Full
Heat Type: Forced Air
Heat Source: Gas
Exterior: Brick
Water Supply: Municipal
Special Designation: Unknown
Parking
Driveway: Pvt Double
Garage Type: None
Covered Parking Spaces: 6
Fees
Tax Year: 2018
Tax Legal Description: Lt 306, Pl 496
Taxes: $3,114
Highlights
Feature: Public Trans
Feature: School
Land
Cross Street: Mount Forest/ Mounta
Municipality District: Burlington
Fronting On: West
Parcel Number: 07145022
Pool: None
Sewer: Sewers
Lot Depth: 128.33 Feet
Lot Frontage: 50 Feet
Acres: < .50
Additional Media
- Virtual Tour: https://storage.googleapis.com/marketplace-public/slideshows/doy5nSQkXTJRWi4bUS3a5c9b9c4b2af449de8cf
Rooms
Room details for 1434 Mountain Grove Avenue, Burlington
| Type | Dimensions | Description |
|---|---|---|
| Kitchen Ground | 4.04 x 4.57 | |
| Living Ground | 4.06 x 5.49 | Combined W/Dining |
| Bathroom Ground | - | 4 Pc Bath |
| Master Ground | 3.18 x 4.34 | |
| Br Ground | 3.35 x 2.74 | |
| Br Ground | 2.41 x 3.40 | |
| Rec Bsmt | 3.78 x 9.98 | |
| Other Bsmt | 4.47 x 4.88 | |
| Bathroom Bsmt | - | 3 Pc Bath, Combined W/Laundry |
| Utility Bsmt | - |
| XXXXXXXX | XXX XX, XXXX |
XXXX XXX XXXX |
$XXX,XXX |
| XXX XX, XXXX |
XXXXXX XXX XXXX |
$XXX,XXX |
| XXXXXXXX XXXX | XXX XX, XXXX | $631,116 XXX XXXX |
| XXXXXXXX XXXXXX | XXX XX, XXXX | $629,900 XXX XXXX |

Paul A Fisher Public School
Elementary: PublicDr Charles Best Public School
Elementary: PublicSt Marks Separate School
Elementary: CatholicRolling Meadows Public School
Elementary: PublicClarksdale Public School
Elementary: PublicSt Gabriel School
Elementary: CatholicThomas Merton Catholic Secondary School
Secondary: CatholicLester B. Pearson High School
Secondary: PublicBurlington Central High School
Secondary: PublicM M Robinson High School
Secondary: PublicAssumption Roman Catholic Secondary School
Secondary: CatholicNotre Dame Roman Catholic Secondary School
Secondary: Catholic

