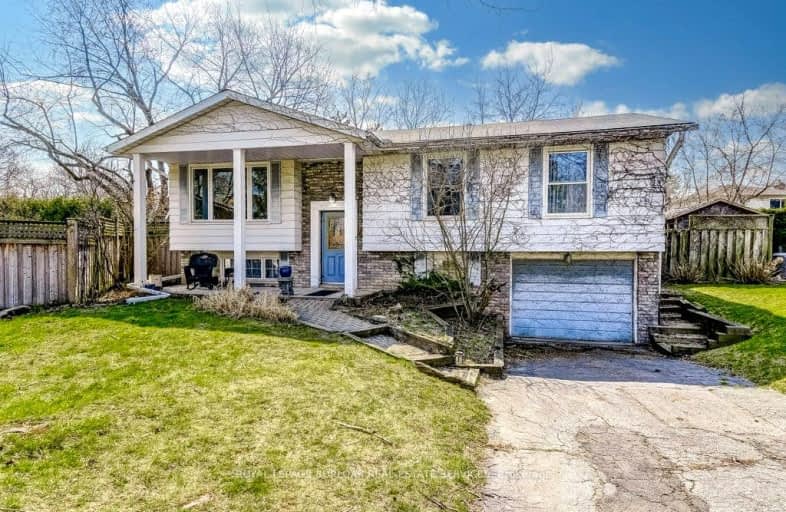Somewhat Walkable
- Some errands can be accomplished on foot.
56
/100
Some Transit
- Most errands require a car.
38
/100
Very Bikeable
- Most errands can be accomplished on bike.
79
/100

Dr Charles Best Public School
Elementary: Public
0.61 km
Canadian Martyrs School
Elementary: Catholic
1.28 km
Sir Ernest Macmillan Public School
Elementary: Public
1.42 km
Rolling Meadows Public School
Elementary: Public
0.66 km
Clarksdale Public School
Elementary: Public
0.93 km
St Gabriel School
Elementary: Catholic
0.71 km
Thomas Merton Catholic Secondary School
Secondary: Catholic
3.23 km
Lester B. Pearson High School
Secondary: Public
1.80 km
Burlington Central High School
Secondary: Public
3.58 km
M M Robinson High School
Secondary: Public
0.57 km
Notre Dame Roman Catholic Secondary School
Secondary: Catholic
2.18 km
Dr. Frank J. Hayden Secondary School
Secondary: Public
4.22 km
-
Roly Bird Park
Ontario 1.48km -
Lansdown Park
3470 Hannibal Rd (Palmer Road), Burlington ON L7M 1Z6 1.95km -
Kerns Park
1801 Kerns Rd, Burlington ON 2.39km
-
RBC Royal Bank
3030 Mainway, Burlington ON L7M 1A3 0.87km -
RBC Royal Bank
2201 Brant St (Upper Middle), Burlington ON L7P 3N8 1.83km -
BMO Bank of Montreal
1250 Brant St, Burlington ON L7P 1X8 1.96km









