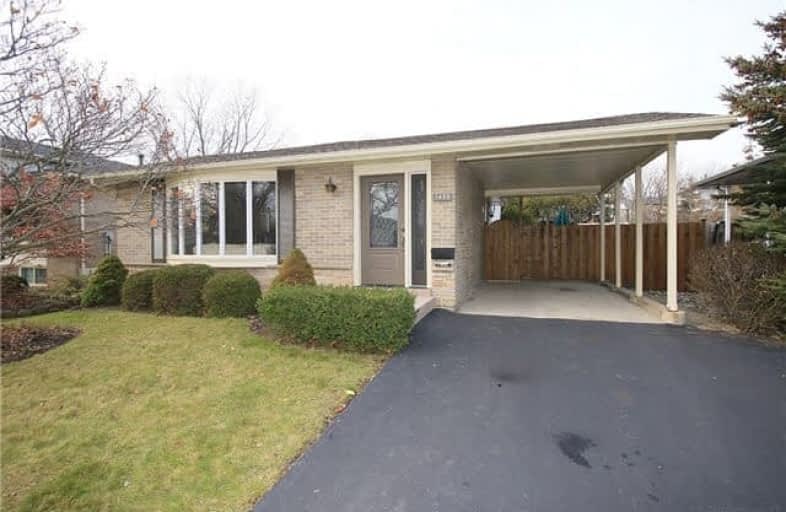Sold on Jan 11, 2018
Note: Property is not currently for sale or for rent.

-
Type: Detached
-
Style: Backsplit 3
-
Size: 1100 sqft
-
Lot Size: 50.1 x 100.12 Acres
-
Age: 31-50 years
-
Taxes: $3,074 per year
-
Days on Site: 37 Days
-
Added: Sep 07, 2019 (1 month on market)
-
Updated:
-
Last Checked: 3 months ago
-
MLS®#: W4000951
-
Listed By: Keller williams complete realty, brokerage
Amazing Value In This Well Maintained Back Split In Established Palmer Neighbourhood. Many Updates Including Mechanical Done! Features Living/Dining Combination, With Updated Kitchen '16. Large Sized Bedrooms. Finished Basement, Completely Renovated 2015 With Bath. Fully Fenced Large Yard. Doors 2015, Fence 16, Windows 2014. Panel 2016
Property Details
Facts for 1456 Dewbourne Crescent, Burlington
Status
Days on Market: 37
Last Status: Sold
Sold Date: Jan 11, 2018
Closed Date: Feb 07, 2018
Expiry Date: Feb 28, 2018
Sold Price: $615,000
Unavailable Date: Jan 11, 2018
Input Date: Dec 05, 2017
Property
Status: Sale
Property Type: Detached
Style: Backsplit 3
Size (sq ft): 1100
Age: 31-50
Area: Burlington
Community: Palmer
Availability Date: Flex
Assessment Amount: $448,000
Assessment Year: 2016
Inside
Bedrooms: 3
Bathrooms: 2
Kitchens: 1
Rooms: 6
Den/Family Room: No
Air Conditioning: Central Air
Fireplace: No
Laundry Level: Lower
Washrooms: 2
Building
Basement: Finished
Basement 2: Full
Heat Type: Forced Air
Heat Source: Gas
Exterior: Brick
UFFI: No
Water Supply: Municipal
Physically Handicapped-Equipped: N
Special Designation: Unknown
Retirement: N
Parking
Driveway: Available
Garage Spaces: 1
Garage Type: Carport
Covered Parking Spaces: 3
Total Parking Spaces: 4
Fees
Tax Year: 2017
Tax Legal Description: Pcl 439-1 , Sec M63 ; Lt 439 , Pl M63 ; Burlington
Taxes: $3,074
Highlights
Feature: Level
Feature: Treed
Land
Cross Street: Palmer/Centennial
Municipality District: Burlington
Fronting On: North
Parcel Number: 071700029
Pool: None
Sewer: Sewers
Lot Depth: 100.12 Acres
Lot Frontage: 50.1 Acres
Acres: < .50
Additional Media
- Virtual Tour: http://www.ispacetours.net/1456-dewbourne-cres_m-hamilton/
Rooms
Room details for 1456 Dewbourne Crescent, Burlington
| Type | Dimensions | Description |
|---|---|---|
| Living Main | 3.66 x 5.49 | |
| Dining Main | 3.35 x 3.66 | |
| Kitchen Main | 3.25 x 3.56 | |
| Master 2nd | 3.48 x 3.66 | |
| 2nd Br 2nd | 3.35 x 3.66 | |
| 3rd Br 2nd | 2.72 x 3.05 | |
| Bathroom 2nd | - | 4 Pc Bath |
| Rec Bsmt | - | |
| Bathroom Bsmt | - | 2 Pc Bath |
| Pantry Bsmt | - | |
| Utility Bsmt | - |
| XXXXXXXX | XXX XX, XXXX |
XXXX XXX XXXX |
$XXX,XXX |
| XXX XX, XXXX |
XXXXXX XXX XXXX |
$XXX,XXX |
| XXXXXXXX XXXX | XXX XX, XXXX | $615,000 XXX XXXX |
| XXXXXXXX XXXXXX | XXX XX, XXXX | $629,900 XXX XXXX |

Dr Charles Best Public School
Elementary: PublicCanadian Martyrs School
Elementary: CatholicSir Ernest Macmillan Public School
Elementary: PublicClarksdale Public School
Elementary: PublicSt Timothy Separate School
Elementary: CatholicC H Norton Public School
Elementary: PublicThomas Merton Catholic Secondary School
Secondary: CatholicLester B. Pearson High School
Secondary: PublicM M Robinson High School
Secondary: PublicAssumption Roman Catholic Secondary School
Secondary: CatholicNotre Dame Roman Catholic Secondary School
Secondary: CatholicDr. Frank J. Hayden Secondary School
Secondary: Public

