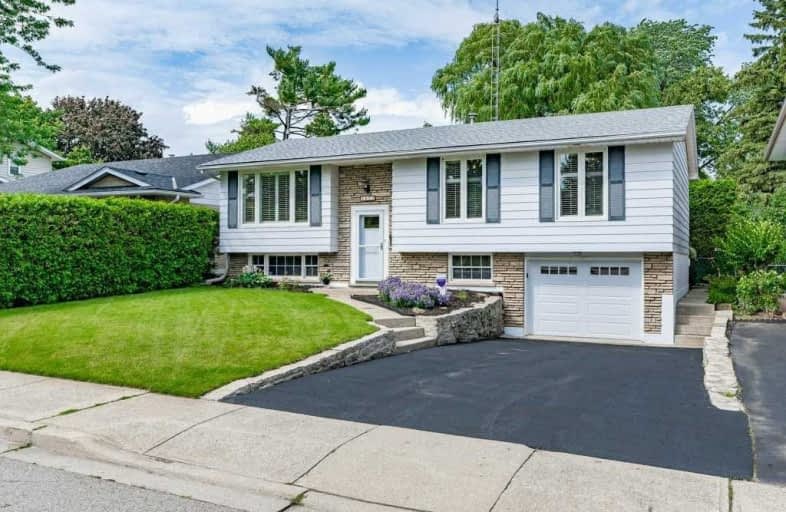
Paul A Fisher Public School
Elementary: Public
1.09 km
Dr Charles Best Public School
Elementary: Public
1.58 km
St Marks Separate School
Elementary: Catholic
1.31 km
Rolling Meadows Public School
Elementary: Public
0.47 km
Clarksdale Public School
Elementary: Public
1.26 km
St Gabriel School
Elementary: Catholic
0.26 km
Thomas Merton Catholic Secondary School
Secondary: Catholic
2.87 km
Lester B. Pearson High School
Secondary: Public
2.76 km
Burlington Central High School
Secondary: Public
3.24 km
M M Robinson High School
Secondary: Public
1.15 km
Assumption Roman Catholic Secondary School
Secondary: Catholic
3.64 km
Notre Dame Roman Catholic Secondary School
Secondary: Catholic
2.72 km











