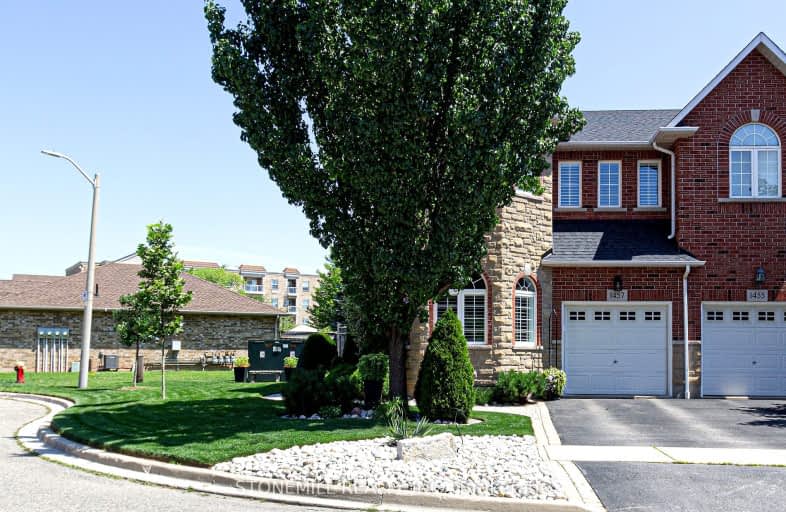Car-Dependent
- Almost all errands require a car.
Some Transit
- Most errands require a car.
Very Bikeable
- Most errands can be accomplished on bike.

Canadian Martyrs School
Elementary: CatholicSir Ernest Macmillan Public School
Elementary: PublicSacred Heart of Jesus Catholic School
Elementary: CatholicC H Norton Public School
Elementary: PublicFlorence Meares Public School
Elementary: PublicCharles R. Beaudoin Public School
Elementary: PublicLester B. Pearson High School
Secondary: PublicM M Robinson High School
Secondary: PublicAssumption Roman Catholic Secondary School
Secondary: CatholicCorpus Christi Catholic Secondary School
Secondary: CatholicNotre Dame Roman Catholic Secondary School
Secondary: CatholicDr. Frank J. Hayden Secondary School
Secondary: Public-
Rust Bistro Bar
1801 Walkers Line, Unit 7, Burlington, ON L7M 0H6 0.2km -
Uptown Social House
1900 Walker's Line, Burlington, ON L7M 4W5 0.32km -
Jersey's Bar & Grill
18 - 1450 Headon Road, Burlington, ON L7M 3Z5 0.93km
-
Tim Hortons
1900 Walkers Line, Burlington, ON L7M 4W5 0.32km -
Tim Hortons
4000 Mainway, Burlington, ON L7M 4B9 1.07km -
Tim Hortons
4000 Mainway, Burlington, ON L7M 4B9 1.07km
-
Eat The Frog Fitness- Burlington
3505 Upper Middle Rd, Burlington, ON L7M 4C6 0.5km -
epc
3466 Mainway, Burlington, ON L7M 1A8 1.23km -
MADabolic
1860 Appleby Line, Unit 13, Burlington, ON L7L 6A1 1.71km
-
Shoppers Drug Mart
3505 Upper Middle Road, Burlington, ON L7M 4C6 0.5km -
Morelli's Pharmacy
2900 Walkers Line, Burlington, ON L7M 4M8 2.04km -
Shoppers Drug Mart
Millcroft Shopping Centre, 2080 Appleby Line, Burlington, ON L7L 6M6 2.05km
-
Little Ceasar's
1801 Walkers Line, Burlington, ON L7M 0H6 0.19km -
Rust Bistro Bar
1801 Walkers Line, Unit 7, Burlington, ON L7M 0H6 0.2km -
Tin Cup Sports Grill
1831 Walkers Line, Burlington, ON L7M 0H6 0.2km
-
Millcroft Shopping Centre
2000-2080 Appleby Line, Burlington, ON L7L 6M6 2km -
Appleby Crossing
2435 Appleby Line, Burlington, ON L7R 3X4 2.9km -
Smart Centres
4515 Dundas Street, Burlington, ON L7M 5B4 3.2km
-
FreshCo
3505 Upper Middle Road, Burlington, ON L7M 4C6 0.5km -
Indian Grocers
1450 Headon Road, Burlington, ON L7M 3Z5 0.92km -
Metro
2010 Appleby Line, Burlington, ON L7L 6M6 1.86km
-
LCBO
3041 Walkers Line, Burlington, ON L5L 5Z6 2.47km -
Liquor Control Board of Ontario
5111 New Street, Burlington, ON L7L 1V2 4.24km -
The Beer Store
396 Elizabeth St, Burlington, ON L7R 2L6 6.05km
-
Petro-Canada
3515 Upper Middle Road, Burlington, ON L7R 3X5 0.4km -
Shell Canada Products
1195 Walkers Line, Burlington, ON L7M 1L1 1.02km -
Maple Mechanical
3333 Mainway, Suite B, Burlington, ON L7M 1A6 1.42km
-
Cineplex Cinemas
3531 Wyecroft Road, Oakville, ON L6L 0B7 4.39km -
SilverCity Burlington Cinemas
1250 Brant Street, Burlington, ON L7P 1G6 4.57km -
Cinestarz
460 Brant Street, Unit 3, Burlington, ON L7R 4B6 5.9km
-
Burlington Public Libraries & Branches
676 Appleby Line, Burlington, ON L7L 5Y1 3.37km -
Burlington Public Library
2331 New Street, Burlington, ON L7R 1J4 5.06km -
The Harmony Cafe
2331 New Street, Burlington, ON L7R 1J4 5.06km
-
Joseph Brant Hospital
1245 Lakeshore Road, Burlington, ON L7S 0A2 6.93km -
Oakville Trafalgar Memorial Hospital
3001 Hospital Gate, Oakville, ON L6M 0L8 8.43km -
North Burlington Medical Centre Walk In Clinic
1960 Appleby Line, Burlington, ON L7L 0B7 1.78km








