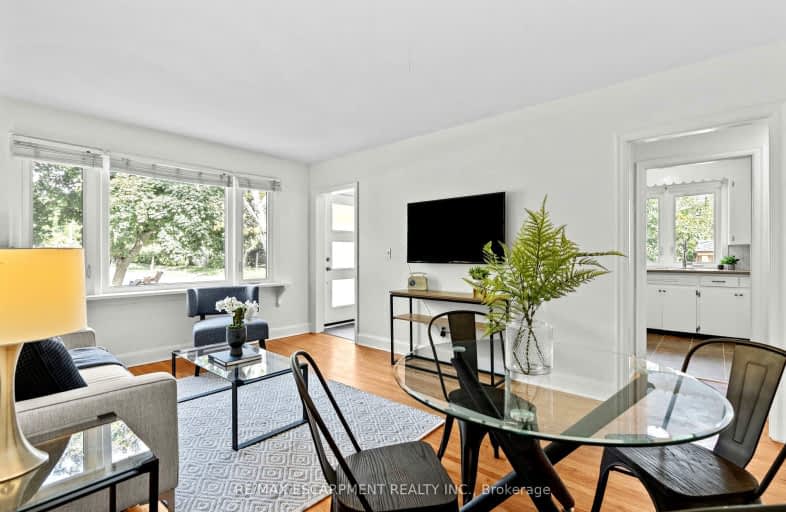Somewhat Walkable
- Some errands can be accomplished on foot.
55
/100
Some Transit
- Most errands require a car.
39
/100
Very Bikeable
- Most errands can be accomplished on bike.
71
/100

Paul A Fisher Public School
Elementary: Public
1.34 km
Dr Charles Best Public School
Elementary: Public
1.05 km
Rolling Meadows Public School
Elementary: Public
0.26 km
Clarksdale Public School
Elementary: Public
1.05 km
St Timothy Separate School
Elementary: Catholic
2.01 km
St Gabriel School
Elementary: Catholic
0.29 km
Thomas Merton Catholic Secondary School
Secondary: Catholic
3.11 km
Lester B. Pearson High School
Secondary: Public
2.21 km
Burlington Central High School
Secondary: Public
3.47 km
M M Robinson High School
Secondary: Public
0.67 km
Notre Dame Roman Catholic Secondary School
Secondary: Catholic
2.32 km
Dr. Frank J. Hayden Secondary School
Secondary: Public
4.50 km
-
Ireland Park
Deer Run Ave, Burlington ON 1.91km -
Kerns Park
1801 Kerns Rd, Burlington ON 1.96km -
Lansdown Park
3470 Hannibal Rd (Palmer Road), Burlington ON L7M 1Z6 2.39km
-
TD Canada Trust Branch and ATM
1505 Guelph Line, Burlington ON L7P 3B6 0.91km -
DUCA Financial Services Credit Union Ltd
2017 Mount Forest Dr, Burlington ON L7P 1H4 1.23km -
Scotiabank
1195 Walkers Line, Burlington ON L7M 1L1 2.85km













