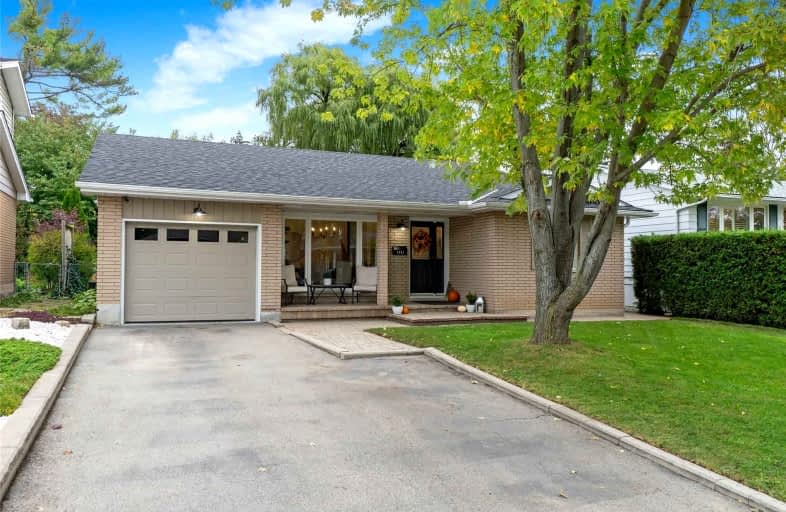
Paul A Fisher Public School
Elementary: Public
1.08 km
Dr Charles Best Public School
Elementary: Public
1.58 km
St Marks Separate School
Elementary: Catholic
1.29 km
Rolling Meadows Public School
Elementary: Public
0.46 km
Clarksdale Public School
Elementary: Public
1.27 km
St Gabriel School
Elementary: Catholic
0.26 km
Thomas Merton Catholic Secondary School
Secondary: Catholic
2.89 km
Lester B. Pearson High School
Secondary: Public
2.75 km
Burlington Central High School
Secondary: Public
3.25 km
M M Robinson High School
Secondary: Public
1.14 km
Assumption Roman Catholic Secondary School
Secondary: Catholic
3.65 km
Notre Dame Roman Catholic Secondary School
Secondary: Catholic
2.70 km














