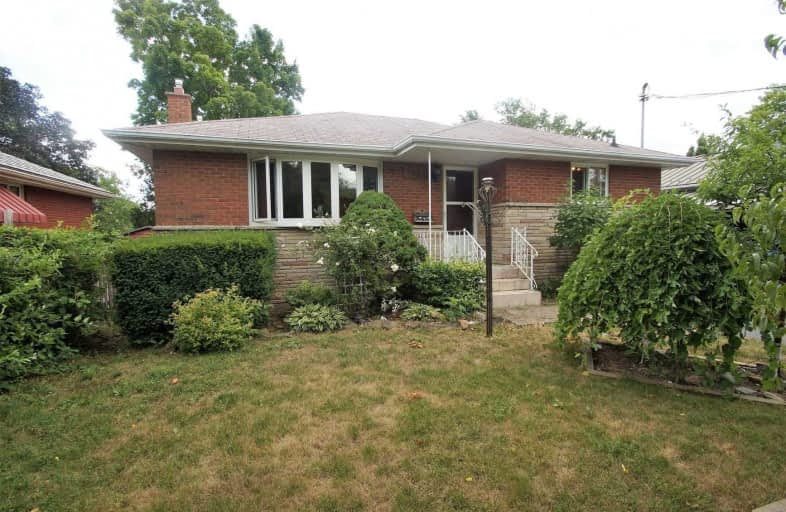
Paul A Fisher Public School
Elementary: Public
1.31 km
Dr Charles Best Public School
Elementary: Public
1.07 km
St Marks Separate School
Elementary: Catholic
1.44 km
Rolling Meadows Public School
Elementary: Public
0.24 km
Clarksdale Public School
Elementary: Public
1.08 km
St Gabriel School
Elementary: Catholic
0.28 km
Thomas Merton Catholic Secondary School
Secondary: Catholic
3.13 km
Lester B. Pearson High School
Secondary: Public
2.23 km
Burlington Central High School
Secondary: Public
3.49 km
M M Robinson High School
Secondary: Public
0.66 km
Notre Dame Roman Catholic Secondary School
Secondary: Catholic
2.31 km
Dr. Frank J. Hayden Secondary School
Secondary: Public
4.49 km





