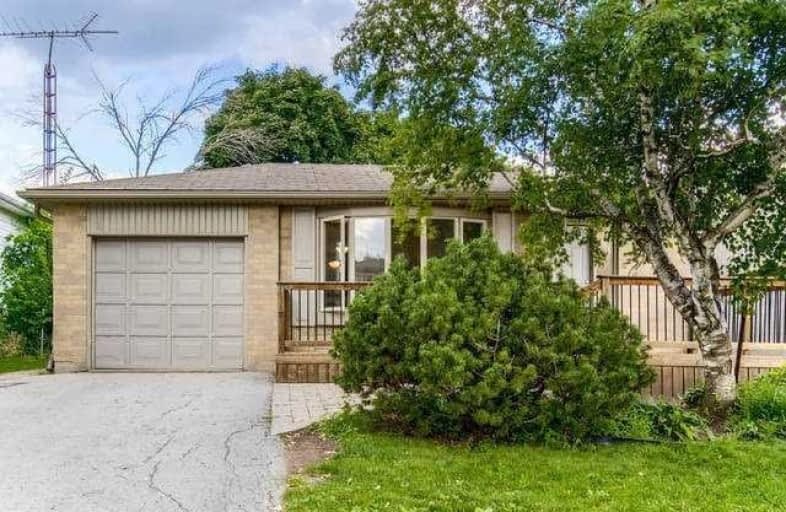
Dr Charles Best Public School
Elementary: Public
0.78 km
Canadian Martyrs School
Elementary: Catholic
0.30 km
Sir Ernest Macmillan Public School
Elementary: Public
0.48 km
St Timothy Separate School
Elementary: Catholic
1.14 km
C H Norton Public School
Elementary: Public
0.95 km
Florence Meares Public School
Elementary: Public
1.78 km
Thomas Merton Catholic Secondary School
Secondary: Catholic
4.27 km
Lester B. Pearson High School
Secondary: Public
0.53 km
M M Robinson High School
Secondary: Public
1.24 km
Assumption Roman Catholic Secondary School
Secondary: Catholic
3.39 km
Notre Dame Roman Catholic Secondary School
Secondary: Catholic
1.69 km
Dr. Frank J. Hayden Secondary School
Secondary: Public
3.09 km










