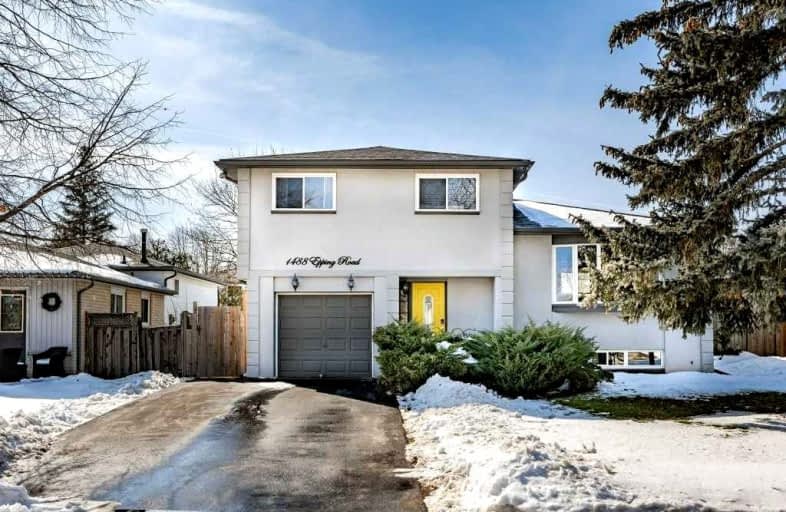
Dr Charles Best Public School
Elementary: PublicCanadian Martyrs School
Elementary: CatholicSir Ernest Macmillan Public School
Elementary: PublicSt Timothy Separate School
Elementary: CatholicC H Norton Public School
Elementary: PublicFlorence Meares Public School
Elementary: PublicThomas Merton Catholic Secondary School
Secondary: CatholicLester B. Pearson High School
Secondary: PublicM M Robinson High School
Secondary: PublicAssumption Roman Catholic Secondary School
Secondary: CatholicNotre Dame Roman Catholic Secondary School
Secondary: CatholicDr. Frank J. Hayden Secondary School
Secondary: Public-
Indian Grocers
1450 Headon Road Unit 11-12, Burlington 0.42km -
Food Basics
1505 Guelph Line, Burlington 0.87km -
M&M Food Market
2172 Mountain Grove Avenue, Burlington 1.15km
-
The Beer Store
2025 Guelph Line, Burlington 0.72km -
LCBO
Super Center, 2025 Guelph Line, Burlington 0.77km -
The Wine Shop
2025 Guelph Line, Burlington 0.89km
-
Pizza Nova
1450 Headon Road, Burlington 0.42km -
The Wingery
1450 Headon Road Unit 9, Burlington 0.42km -
Jersey's Bar & Grill
1450 Headon Road, Burlington 0.43km
-
McDonald's
1505 Guelph Line, Burlington 0.86km -
Tim Hortons
1900 Walkers Line, Burlington 1.01km -
Humble Bean Coffee Bar
3410 Mainway, Burlington 1.15km
-
TD Canada Trust Branch and ATM
1505 Guelph Line, Burlington 0.78km -
President's Choice Financial Pavilion and ATM
2025 Guelph Line, Burlington 0.85km -
CIBC Branch (Cash at ATM only)
2025 Guelph Line, Burlington 0.85km
-
Petro-Canada & Car Wash
3515 Upper Middle Road, Burlington 0.96km -
HUSKY
1326 Guelph Line, Burlington 1.21km -
Petro-Canada & Car Wash
1200 Walkers Line, Burlington 1.41km
-
Newlands Pool
1560 Newlands Crescent Unit 44, Burlington 0.27km -
Headon Forest Tobogganing Hill
Burlington 0.61km -
Bristol Palace
3377 Bristol Drive, Burlington 0.77km
-
Brittany Park
Burlington 0.4km -
E A Washburn Memorial Park Reservoir
3207 Heathfield Drive, Burlington 0.42km -
Brittany Park
1370 Headon Road, Burlington 0.49km
-
Burlington Public Library - Tansley Woods branch
1996 Itabashi Way, Burlington 1.66km -
Burlington Co-Op Toy Library
2258 Parkway Drive, Burlington 1.88km -
Burlington Public Library - Brant Hills branch
2255 Brant Street, Burlington 2.87km
-
Burlington Heights Walk In Clinic and Pharmacy
1505 Guelph Line, Burlington 0.86km -
Circulate Cardiac & Vascular Centre
1160 Blair Road, Burlington 1.22km -
Burlington Professional Center
3155 Harvester Road, Burlington 2.2km
-
Shoppers Drug Mart
1450 Headon Road, Burlington 0.41km -
Good Health Mart
Canada 0.78km -
Fortinos
2025 Guelph Line, Burlington 0.85km
-
Headon Plaza
1450 Headon Road, Burlington 0.42km -
Beer Store Burlington
2025 Guelph Line, Burlington 0.72km -
Burlington Heights Plaza
1505 Guelph Line, Burlington 0.87km
-
SilverCity Burlington Cinemas
1250 Brant Street, Burlington 3.26km
-
Jersey's Bar & Grill
1450 Headon Road, Burlington 0.43km -
Barra Fion
1505 Guelph Line #10a, Burlington 0.78km -
Gator Ted's Tap & Grill
1505 Guelph Line, Burlington 0.82km
- 4 bath
- 4 bed
- 2000 sqft
3962 Thomas Alton Boulevard, Burlington, Ontario • L7M 2A4 • Alton














