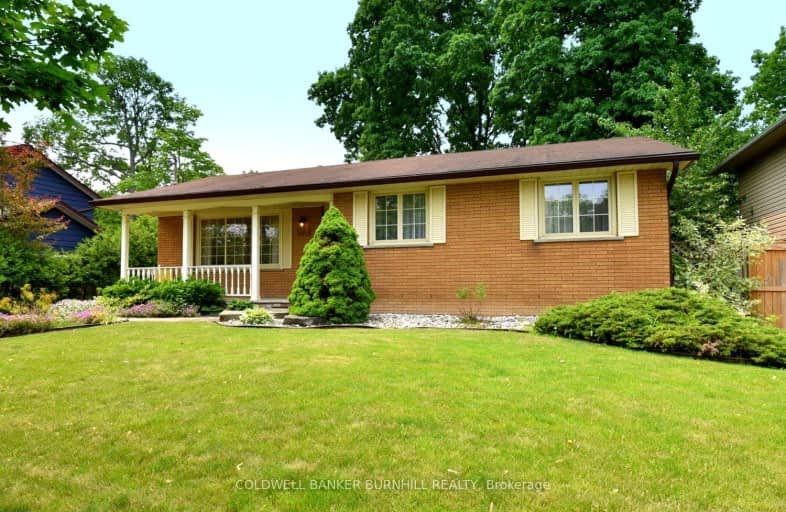Car-Dependent
- Almost all errands require a car.
11
/100
Some Transit
- Most errands require a car.
36
/100
Very Bikeable
- Most errands can be accomplished on bike.
78
/100

Dr Charles Best Public School
Elementary: Public
0.71 km
Canadian Martyrs School
Elementary: Catholic
1.31 km
Rolling Meadows Public School
Elementary: Public
0.57 km
Clarksdale Public School
Elementary: Public
1.17 km
St Timothy Separate School
Elementary: Catholic
1.61 km
St Gabriel School
Elementary: Catholic
0.72 km
Thomas Merton Catholic Secondary School
Secondary: Catholic
3.43 km
Lester B. Pearson High School
Secondary: Public
1.79 km
Burlington Central High School
Secondary: Public
3.79 km
M M Robinson High School
Secondary: Public
0.33 km
Notre Dame Roman Catholic Secondary School
Secondary: Catholic
1.97 km
Dr. Frank J. Hayden Secondary School
Secondary: Public
4.07 km
-
Ireland Park
Deer Run Ave, Burlington ON 1.52km -
Tansley Wood Park
Burlington ON 2.78km -
Kerncliff Park
2198 Kerns Rd, Burlington ON L7P 1P8 3.33km
-
CIBC
2400 Fairview St (Fairview St & Guelph Line), Burlington ON L7R 2E4 2.6km -
National Bank
3315 Fairview St, Burlington ON L7N 3N9 2.98km -
TD Bank Financial Group
2931 Walkers Line, Burlington ON L7M 4M6 3.33km













