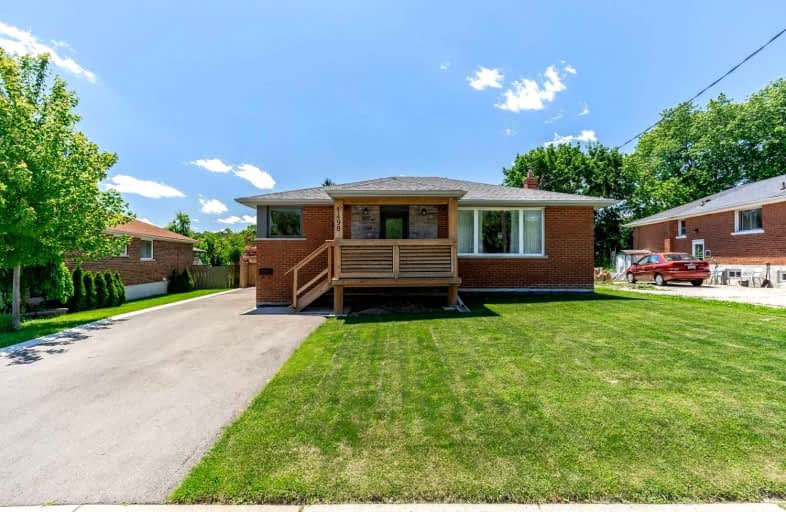
Paul A Fisher Public School
Elementary: Public
1.20 km
Dr Charles Best Public School
Elementary: Public
1.14 km
St Marks Separate School
Elementary: Catholic
1.32 km
Rolling Meadows Public School
Elementary: Public
0.12 km
Clarksdale Public School
Elementary: Public
1.20 km
St Gabriel School
Elementary: Catholic
0.29 km
Thomas Merton Catholic Secondary School
Secondary: Catholic
3.22 km
Lester B. Pearson High School
Secondary: Public
2.27 km
Burlington Central High School
Secondary: Public
3.58 km
M M Robinson High School
Secondary: Public
0.63 km
Notre Dame Roman Catholic Secondary School
Secondary: Catholic
2.24 km
Dr. Frank J. Hayden Secondary School
Secondary: Public
4.46 km













