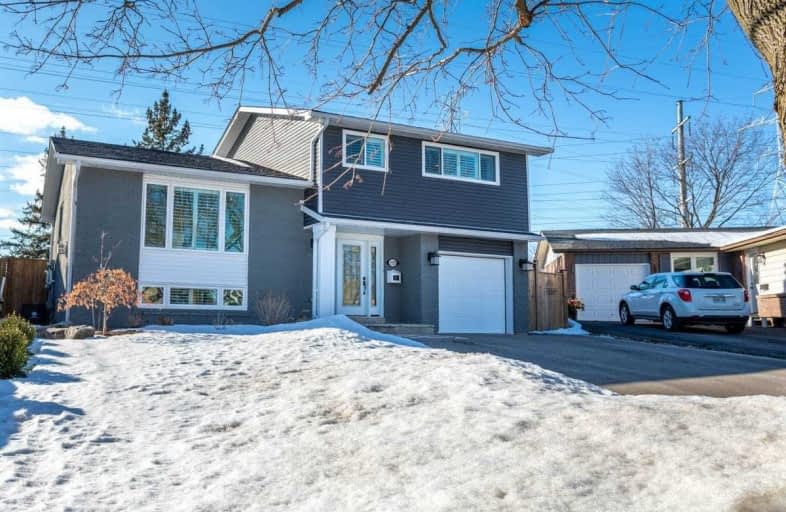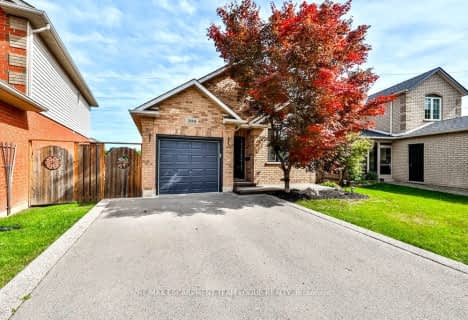
Dr Charles Best Public School
Elementary: PublicCanadian Martyrs School
Elementary: CatholicSir Ernest Macmillan Public School
Elementary: PublicRolling Meadows Public School
Elementary: PublicSt Timothy Separate School
Elementary: CatholicC H Norton Public School
Elementary: PublicThomas Merton Catholic Secondary School
Secondary: CatholicLester B. Pearson High School
Secondary: PublicM M Robinson High School
Secondary: PublicAssumption Roman Catholic Secondary School
Secondary: CatholicNotre Dame Roman Catholic Secondary School
Secondary: CatholicDr. Frank J. Hayden Secondary School
Secondary: Public- 3 bath
- 3 bed
- 1100 sqft
2359 Malcolm Crescent, Burlington, Ontario • L7P 4H1 • Brant Hills
- 3 bath
- 3 bed
- 2000 sqft
2187 Blackburn Court, Burlington, Ontario • L7P 4B3 • Brant Hills
- 3 bath
- 3 bed
- 1100 sqft
2323 Glastonbury Road, Burlington, Ontario • L7P 4L7 • Brant Hills














