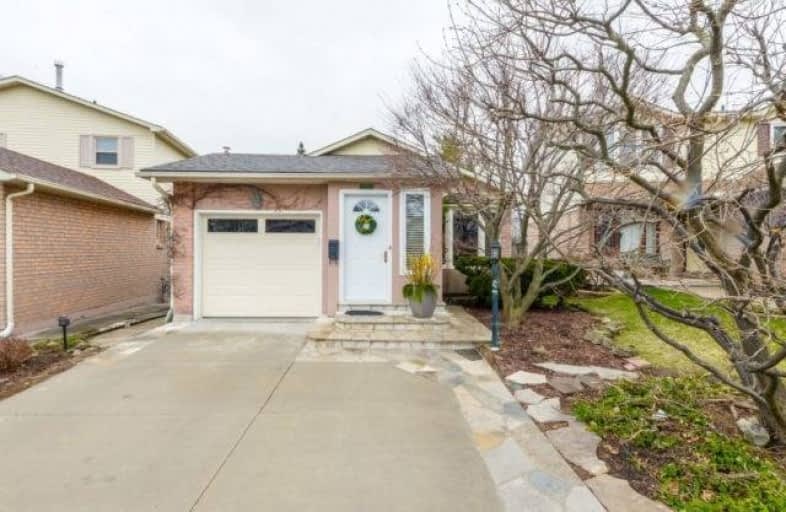
Dr Charles Best Public School
Elementary: Public
1.53 km
Canadian Martyrs School
Elementary: Catholic
0.84 km
Sir Ernest Macmillan Public School
Elementary: Public
0.74 km
Sacred Heart of Jesus Catholic School
Elementary: Catholic
1.53 km
C H Norton Public School
Elementary: Public
0.90 km
Florence Meares Public School
Elementary: Public
1.33 km
Lester B. Pearson High School
Secondary: Public
0.37 km
M M Robinson High School
Secondary: Public
2.13 km
Assumption Roman Catholic Secondary School
Secondary: Catholic
3.36 km
Corpus Christi Catholic Secondary School
Secondary: Catholic
2.97 km
Notre Dame Roman Catholic Secondary School
Secondary: Catholic
2.23 km
Dr. Frank J. Hayden Secondary School
Secondary: Public
2.83 km










