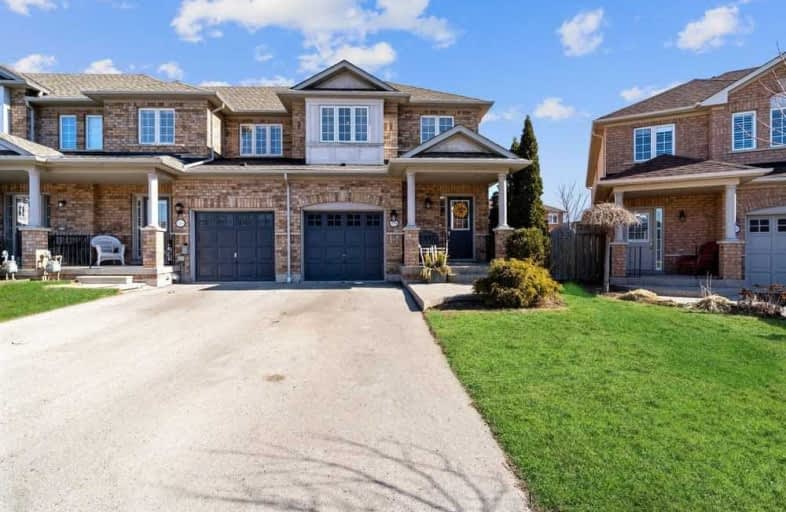
Video Tour

St Elizabeth Seton Catholic Elementary School
Elementary: Catholic
1.23 km
St. Christopher Catholic Elementary School
Elementary: Catholic
1.60 km
Orchard Park Public School
Elementary: Public
1.56 km
Florence Meares Public School
Elementary: Public
2.11 km
Alexander's Public School
Elementary: Public
1.56 km
Charles R. Beaudoin Public School
Elementary: Public
2.02 km
Lester B. Pearson High School
Secondary: Public
2.79 km
Robert Bateman High School
Secondary: Public
3.54 km
Assumption Roman Catholic Secondary School
Secondary: Catholic
4.82 km
Corpus Christi Catholic Secondary School
Secondary: Catholic
0.71 km
Nelson High School
Secondary: Public
4.04 km
Dr. Frank J. Hayden Secondary School
Secondary: Public
2.88 km











