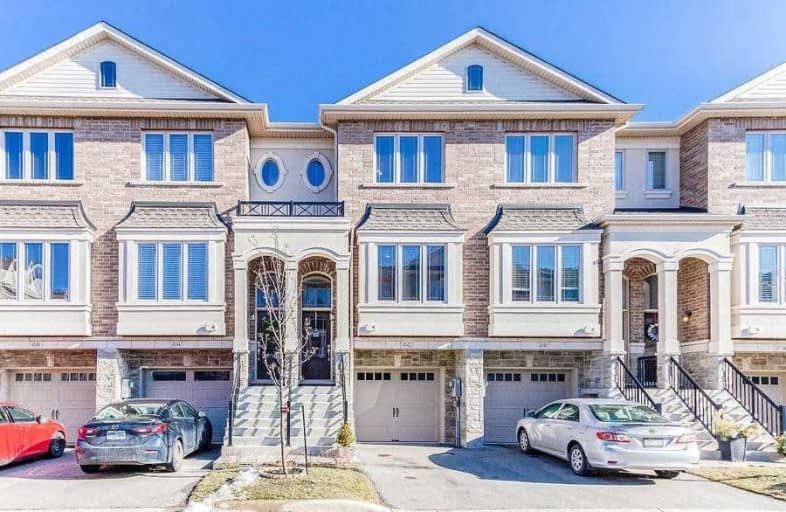
Ryerson Public School
Elementary: Public
1.26 km
St Raphaels Separate School
Elementary: Catholic
1.16 km
Tecumseh Public School
Elementary: Public
2.10 km
St Paul School
Elementary: Catholic
1.79 km
Pauline Johnson Public School
Elementary: Public
0.93 km
John T Tuck Public School
Elementary: Public
2.04 km
Gary Allan High School - SCORE
Secondary: Public
1.52 km
Gary Allan High School - Bronte Creek
Secondary: Public
2.22 km
Gary Allan High School - Burlington
Secondary: Public
2.18 km
Robert Bateman High School
Secondary: Public
2.25 km
Assumption Roman Catholic Secondary School
Secondary: Catholic
1.77 km
Nelson High School
Secondary: Public
0.96 km








