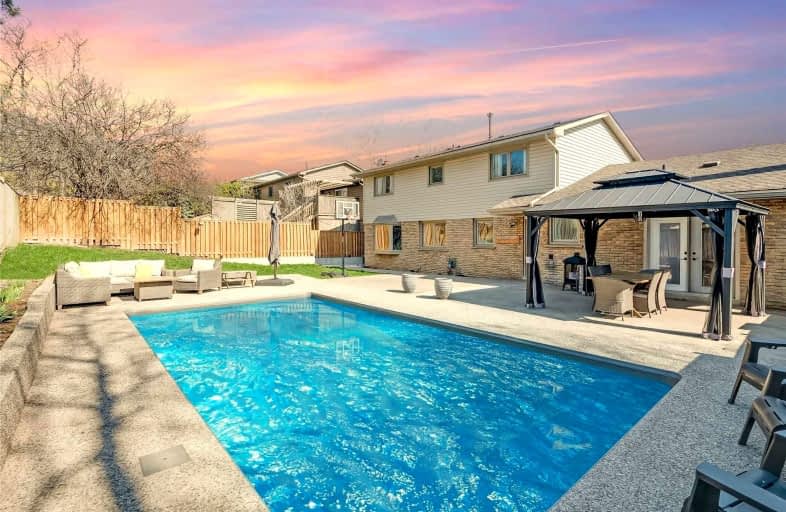Car-Dependent
- Almost all errands require a car.
Some Transit
- Most errands require a car.
Somewhat Bikeable
- Most errands require a car.

Paul A Fisher Public School
Elementary: PublicÉÉC Saint-Philippe
Elementary: CatholicSt Marks Separate School
Elementary: CatholicMaplehurst Public School
Elementary: PublicRolling Meadows Public School
Elementary: PublicSt Gabriel School
Elementary: CatholicThomas Merton Catholic Secondary School
Secondary: CatholicLester B. Pearson High School
Secondary: PublicAldershot High School
Secondary: PublicBurlington Central High School
Secondary: PublicM M Robinson High School
Secondary: PublicNotre Dame Roman Catholic Secondary School
Secondary: Catholic-
Shoeless Joe's Sports Grill - Brant St
1250 Brant St, Burlington, ON L7P 1X8 1.16km -
Milestones
1200 Brant St, Unit 30, Burlington, ON L7P 5C6 1.35km -
Lord Nelson
650 Plains Road E, Burlington, ON L7T 2E9 2.05km
-
Demetres
1250 Brant Street, Unit 104, Burlington, ON L7P 1X8 0.99km -
Williams Fresh Cafe
1250 Brant Street, Burlington, ON L7P 1X8 1.07km -
Tim Hortons
1220 Brant Street, Burlington, ON L7P 1X8 1.25km
-
Shoppers Drug Mart
511 Plains Road E, Burlington, ON L7T 2E2 2.24km -
Shoppers Drug Mart
3505 Upper Middle Road, Burlington, ON L7M 4C6 5.07km -
Morelli's Pharmacy
2900 Walkers Line, Burlington, ON L7M 4M8 5.82km
-
J Crawford Fine Desserts
4-1600 Kerns Road, Burlington, ON L7P 3G9 0.21km -
Demetres
1250 Brant Street, Unit 104, Burlington, ON L7P 1X8 0.99km -
Le Chinois Burlington
1250 Brant Street, Unit 4, Burlington, ON L7P 1X8 1.01km
-
Mapleview Shopping Centre
900 Maple Avenue, Burlington, ON L7S 2J8 2.21km -
Burlington Centre
777 Guelph Line, Suite 210, Burlington, ON L7R 3N2 3.35km -
Village Square
2045 Pine Street, Burlington, ON L7R 1E9 3.92km
-
Sobeys
1250 Brant Street, Burlington, ON L7P 1X8 1.11km -
Fortinos Supermarket
1059 Plains Road E, Burlington, ON L7T 4K1 1.78km -
Direct To Home Grocers
1364 Plains Road E, Burlington, ON L7R 3P8 1.75km
-
The Beer Store
396 Elizabeth St, Burlington, ON L7R 2L6 3.94km -
LCBO
3041 Walkers Line, Burlington, ON L5L 5Z6 6.13km -
Liquor Control Board of Ontario
5111 New Street, Burlington, ON L7L 1V2 7.89km
-
Esso Gas Bar & Car Wash
1230 Plains Road E, Burlington, ON L7S 1W6 1.69km -
905 HVAC
Burlington, ON L7P 3E4 1.73km -
Mercedes-Benz Burlington
441 N Service Road, Burlington, ON L7P 0A3 1.83km
-
SilverCity Burlington Cinemas
1250 Brant Street, Burlington, ON L7P 1G6 0.95km -
Cinestarz
460 Brant Street, Unit 3, Burlington, ON L7R 4B6 3.58km -
Encore Upper Canada Place Cinemas
460 Brant St, Unit 3, Burlington, ON L7R 4B6 3.58km
-
Burlington Public Library
2331 New Street, Burlington, ON L7R 1J4 4.16km -
Burlington Public Libraries & Branches
676 Appleby Line, Burlington, ON L7L 5Y1 7.25km -
Health Sciences Library, McMaster University
1280 Main Street, Hamilton, ON L8S 4K1 10.44km
-
Joseph Brant Hospital
1245 Lakeshore Road, Burlington, ON L7S 0A2 3.92km -
Walk-In Clinic
2025 Guelph Line, Burlington, ON L7P 4M8 3.26km -
Plains West Medical
100 Plains Road W, Unit 20, Burlington, ON L7T 0A5 4.18km
-
Spencer Smith Park
1400 Lakeshore Rd (Maple), Burlington ON L7S 1Y2 3.89km -
Ireland Park
Deer Run Ave, Burlington ON 4.12km -
Lansdown Park
3470 Hannibal Rd (Palmer Road), Burlington ON L7M 1Z6 4.76km
-
CoinFlip Bitcoin ATM
2037 Mount Forest Dr, Burlington ON L7P 1H4 1.34km -
RBC Royal Bank
2201 Brant St (Upper Middle), Burlington ON L7P 3N8 1.93km -
Express Business Finance
2477 Glenwood School Dr, Burlington ON L7R 3R9 3.27km
- 4 bath
- 4 bed
- 3000 sqft
134 Granite Ridge Trail, Hamilton, Ontario • L0R 2H7 • Waterdown
- 3 bath
- 5 bed
- 2500 sqft
2142 ALCONBURY Crescent, Burlington, Ontario • L7P 3C4 • Brant Hills














