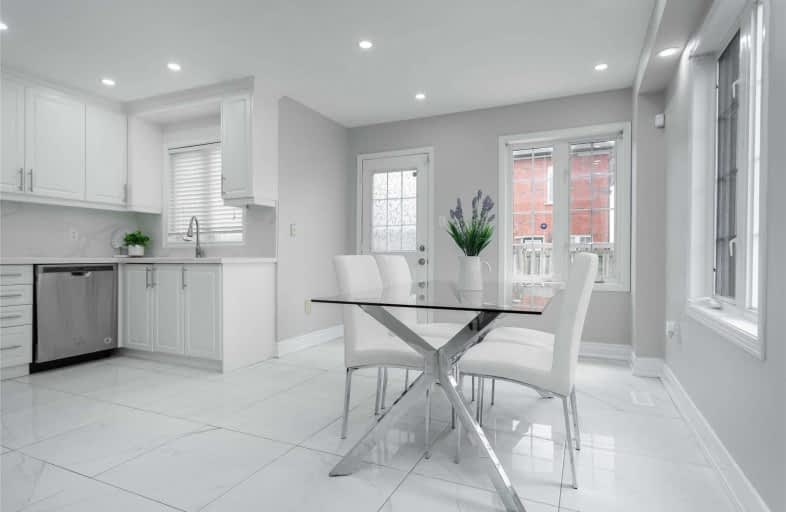
St Elizabeth Seton Catholic Elementary School
Elementary: Catholic
0.85 km
St. Christopher Catholic Elementary School
Elementary: Catholic
1.33 km
Orchard Park Public School
Elementary: Public
1.18 km
Alexander's Public School
Elementary: Public
1.30 km
Charles R. Beaudoin Public School
Elementary: Public
1.70 km
John William Boich Public School
Elementary: Public
2.28 km
ÉSC Sainte-Trinité
Secondary: Catholic
4.98 km
Lester B. Pearson High School
Secondary: Public
2.83 km
Robert Bateman High School
Secondary: Public
3.91 km
Corpus Christi Catholic Secondary School
Secondary: Catholic
0.47 km
Nelson High School
Secondary: Public
4.39 km
Dr. Frank J. Hayden Secondary School
Secondary: Public
2.57 km











