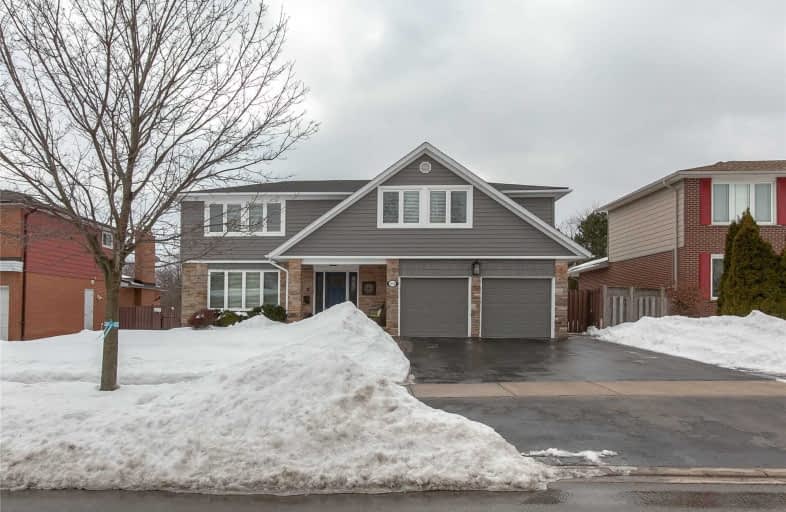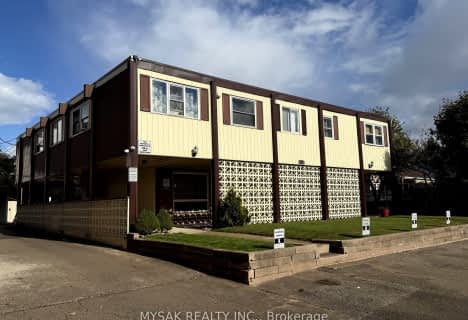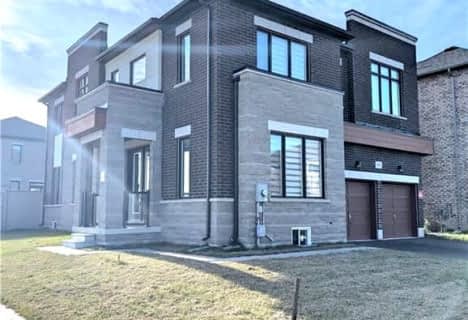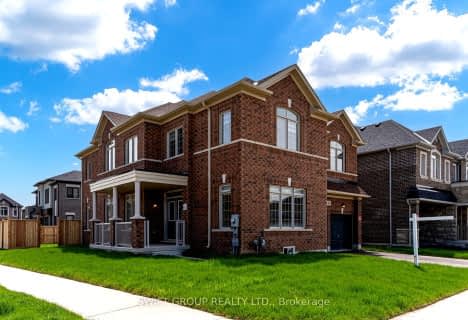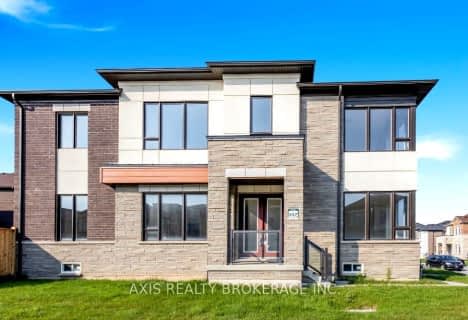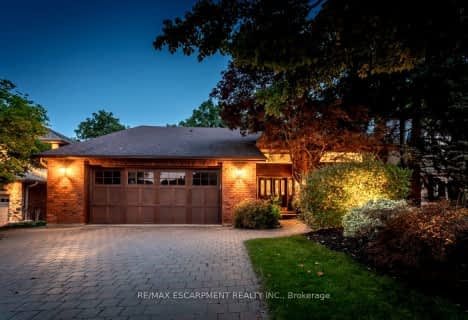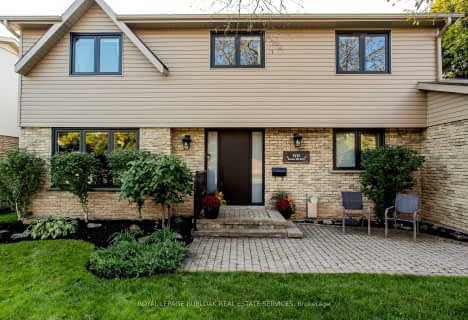
Paul A Fisher Public School
Elementary: PublicBrant Hills Public School
Elementary: PublicBruce T Lindley
Elementary: PublicSt Marks Separate School
Elementary: CatholicRolling Meadows Public School
Elementary: PublicSt Gabriel School
Elementary: CatholicThomas Merton Catholic Secondary School
Secondary: CatholicLester B. Pearson High School
Secondary: PublicAldershot High School
Secondary: PublicBurlington Central High School
Secondary: PublicM M Robinson High School
Secondary: PublicNotre Dame Roman Catholic Secondary School
Secondary: Catholic- 3 bath
- 4 bed
- 1500 sqft
1863 Heather Hills Drive, Burlington, Ontario • L7P 2Z1 • Tyandaga
- 3 bath
- 4 bed
- 1500 sqft
1891 Heather Hills Drive, Burlington, Ontario • L7P 2Z1 • Tyandaga
- 4 bath
- 4 bed
- 2500 sqft
1351 HAZELTON Boulevard, Burlington, Ontario • L7P 4T9 • Tyandaga
- 4 bath
- 5 bed
- 2000 sqft
1771 Heather Hills Drive, Burlington, Ontario • L7P 2Z1 • Tyandaga
