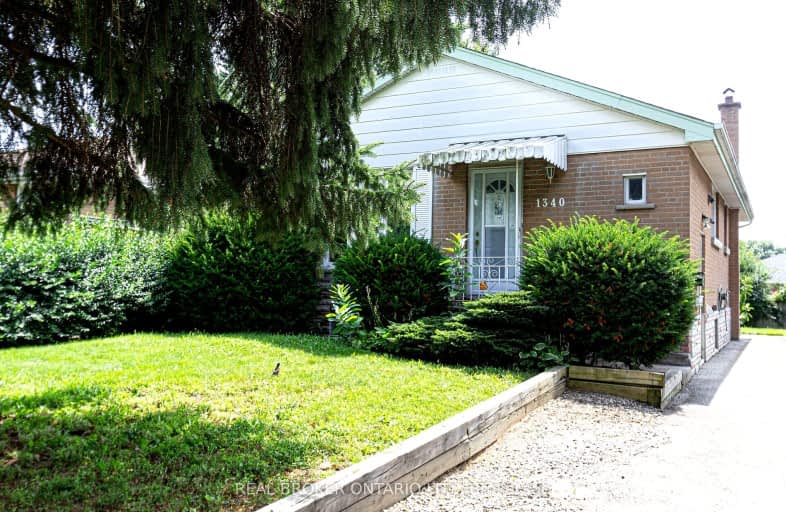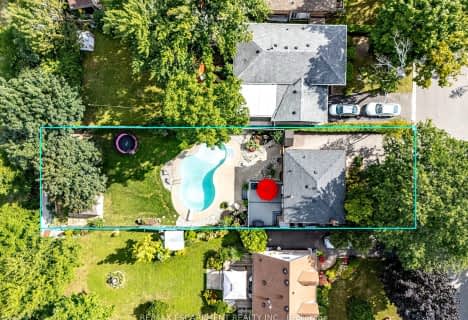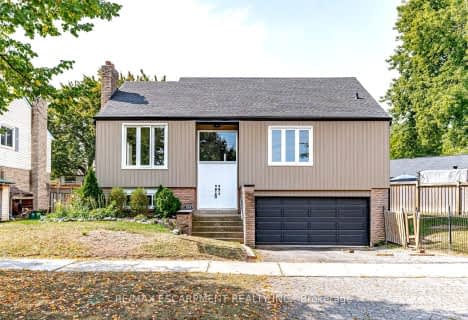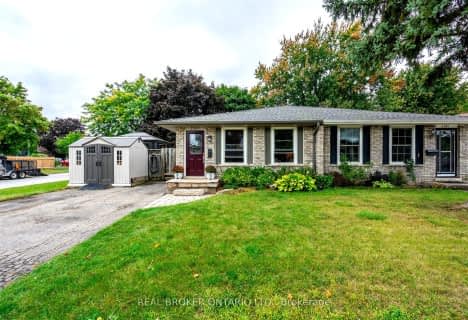Somewhat Walkable
- Some errands can be accomplished on foot.
Some Transit
- Most errands require a car.
Very Bikeable
- Most errands can be accomplished on bike.

Paul A Fisher Public School
Elementary: PublicDr Charles Best Public School
Elementary: PublicSt Marks Separate School
Elementary: CatholicRolling Meadows Public School
Elementary: PublicClarksdale Public School
Elementary: PublicSt Gabriel School
Elementary: CatholicThomas Merton Catholic Secondary School
Secondary: CatholicLester B. Pearson High School
Secondary: PublicBurlington Central High School
Secondary: PublicM M Robinson High School
Secondary: PublicAssumption Roman Catholic Secondary School
Secondary: CatholicNotre Dame Roman Catholic Secondary School
Secondary: Catholic-
Roly Bird Park
Ontario 0.71km -
Kerns Park
1801 Kerns Rd, Burlington ON 1.37km -
Duncaster Park
2330 Duncaster Dr, Burlington ON L7P 4S6 2.32km
-
Scotiabank
1221 Guelph Line, Burlington ON L7P 2T1 1.46km -
BDC-Banque de Developpement du Canada
4145 N Service Rd, Burlington ON L7L 6A3 1.97km -
CIBC
2400 Fairview St (Fairview St & Guelph Line), Burlington ON L7R 2E4 2.21km
- 2 bath
- 3 bed
- 1100 sqft
2232 Lancaster Crescent, Burlington, Ontario • L7P 3G5 • Mountainside
- 2 bath
- 3 bed
- 1100 sqft
2343 Malcolm Crescent, Burlington, Ontario • L7P 4H1 • Brant Hills






















