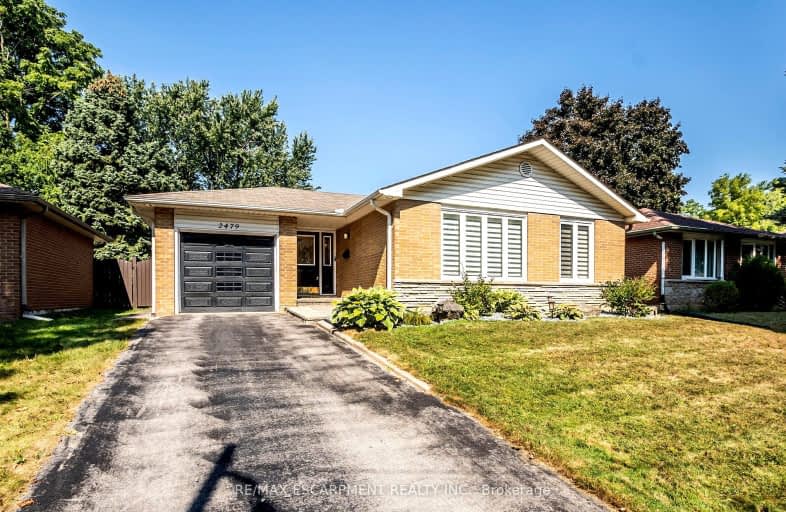Very Walkable
- Most errands can be accomplished on foot.
72
/100
Some Transit
- Most errands require a car.
40
/100
Very Bikeable
- Most errands can be accomplished on bike.
72
/100

Dr Charles Best Public School
Elementary: Public
1.21 km
Bruce T Lindley
Elementary: Public
1.01 km
St Marks Separate School
Elementary: Catholic
1.39 km
Rolling Meadows Public School
Elementary: Public
0.97 km
St Timothy Separate School
Elementary: Catholic
1.07 km
St Gabriel School
Elementary: Catholic
1.25 km
Thomas Merton Catholic Secondary School
Secondary: Catholic
4.15 km
Lester B. Pearson High School
Secondary: Public
1.84 km
Burlington Central High School
Secondary: Public
4.51 km
M M Robinson High School
Secondary: Public
0.43 km
Notre Dame Roman Catholic Secondary School
Secondary: Catholic
1.28 km
Dr. Frank J. Hayden Secondary School
Secondary: Public
3.57 km
-
Lansdown Park
3470 Hannibal Rd (Palmer Road), Burlington ON L7M 1Z6 2.17km -
Newport Park
ON 2.26km -
Kerns Park
1801 Kerns Rd, Burlington ON 2.62km
-
President's Choice Financial ATM
1450 Headon Rd, Burlington ON L7M 3Z5 1.63km -
Scotiabank
1221 Guelph Line, Burlington ON L7P 2T1 1.72km -
Becker's Convenience
4021 Upper Middle Rd, Burlington ON L7M 0Y9 2.32km













