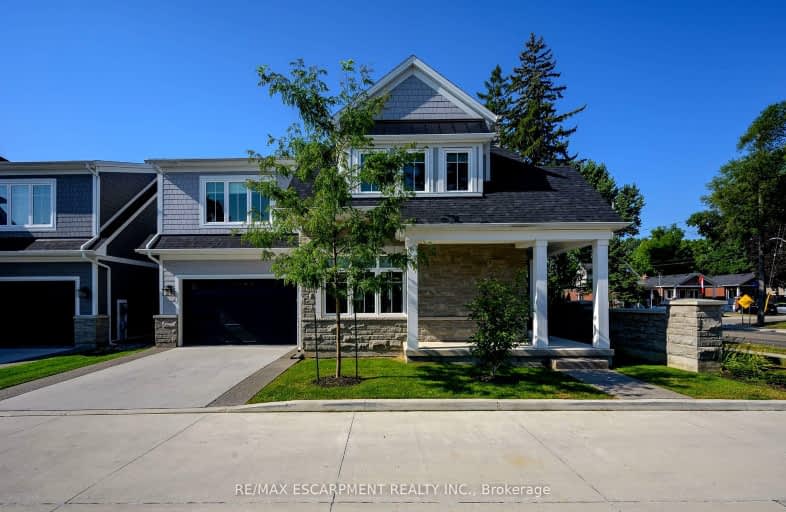Very Walkable
- Most errands can be accomplished on foot.
Some Transit
- Most errands require a car.
Very Bikeable
- Most errands can be accomplished on bike.

Lakeshore Public School
Elementary: PublicÉcole élémentaire Renaissance
Elementary: PublicBurlington Central Elementary School
Elementary: PublicSt Johns Separate School
Elementary: CatholicCentral Public School
Elementary: PublicTom Thomson Public School
Elementary: PublicGary Allan High School - SCORE
Secondary: PublicGary Allan High School - Bronte Creek
Secondary: PublicThomas Merton Catholic Secondary School
Secondary: CatholicGary Allan High School - Burlington
Secondary: PublicBurlington Central High School
Secondary: PublicAssumption Roman Catholic Secondary School
Secondary: Catholic-
The Poacher
436 Pearl Street, Burlington, ON L7R 2N1 0.31km -
The Martini House
437 Elizabeth St, Burlington, ON L7R 2L8 0.38km -
Buvette Restaurant & Wine Bar
417 Elizabeth Street, Burlington, ON L7R 2L8 0.42km
-
Serendipity
472 Elizabeth Street, Burlington, ON L7R 0.4km -
Lola's Choco Bar and Sweet House
423 Elizabeth Street, Unit 13, Burlington, ON L7R 2L8 0.41km -
Tamp Coffee Co
2049 Pine Street, Unit 65, Burlington, ON L7R 1E9 0.41km
-
GoodLife Fitness
777 Guelph Line, Burlington, ON L7R 3N2 2.11km -
Cedar Springs Health Racquet & Sportsclub
960 Cumberland Avenue, Burlington, ON L7N 3J6 3.14km -
Planet Fitness
3060 Davidson Court, Unit 1005, Burlington, ON L7M 4X7 3.19km
-
Shoppers Drug Mart
900 Maple Avenue, Unit A6A, Burlington, ON L7S 2J8 2.04km -
Shoppers Drug Mart
511 Plains Road E, Burlington, ON L7T 2E2 3.56km -
Shoppers Drug Mart
4524 New Street, Burlington, ON L7L 6B1 5.29km
-
Elevator Bistro
446 Pearl Street, Burlington, ON L7R 2N1 0.28km -
Rayhoon Persian Eatery
420 Pearl Street, Burlington, ON L7R 2N1 0.35km -
Son of a Peach
2049 Pine Street, Suite 62, Burlington, ON L7R 1E9 0.38km
-
Village Square
2045 Pine Street, Burlington, ON L7R 1E9 0.39km -
Burlington Centre
777 Guelph Line, Suite 210, Burlington, ON L7R 3N2 2.01km -
Mapleview Shopping Centre
900 Maple Avenue, Burlington, ON L7S 2J8 2.12km
-
Bob's NoFrills
571 Brant Street, Burlington, ON L7R 2G6 0.58km -
Food Basics
5353 Lakeshore Road, Burlington, ON L7L 1C8 0.59km -
Hasty Market
1460 Av Ghent, Burlington, ON L7S 1X7 1.18km
-
The Beer Store
396 Elizabeth St, Burlington, ON L7R 2L6 0.49km -
Liquor Control Board of Ontario
5111 New Street, Burlington, ON L7L 1V2 5.61km -
LCBO
3041 Walkers Line, Burlington, ON L5L 5Z6 7.54km
-
Locust Esso
1447 Lakeshore Rd, Burlington, ON L7S 1B3 0.69km -
Circle K
1447 Lakeshore Road, Burlington, ON L7S 1B3 0.69km -
King Car Wash
1448 Grahams Lane, Burlington, ON L7S 1W3 1.36km
-
Cinestarz
460 Brant Street, Unit 3, Burlington, ON L7R 4B6 0.54km -
Encore Upper Canada Place Cinemas
460 Brant St, Unit 3, Burlington, ON L7R 4B6 0.54km -
SilverCity Burlington Cinemas
1250 Brant Street, Burlington, ON L7P 1G6 3.26km
-
Burlington Public Library
2331 New Street, Burlington, ON L7R 1J4 0.74km -
Burlington Public Libraries & Branches
676 Appleby Line, Burlington, ON L7L 5Y1 5.33km -
The Harmony Cafe
2331 New Street, Burlington, ON L7R 1J4 0.74km
-
Joseph Brant Hospital
1245 Lakeshore Road, Burlington, ON L7S 0A2 1.54km -
Burlington Walk-In Clinic
2025 Guelph Line, Burlington, ON L7P 4M8 4.69km -
Plains West Medical
100 Plains Road W, Unit 20, Burlington, ON L7T 0A5 5.76km
- 5 bath
- 6 bed
- 2000 sqft
4017 Grapehill Avenue, Burlington, Ontario • L7L 1R1 • Shoreacres














