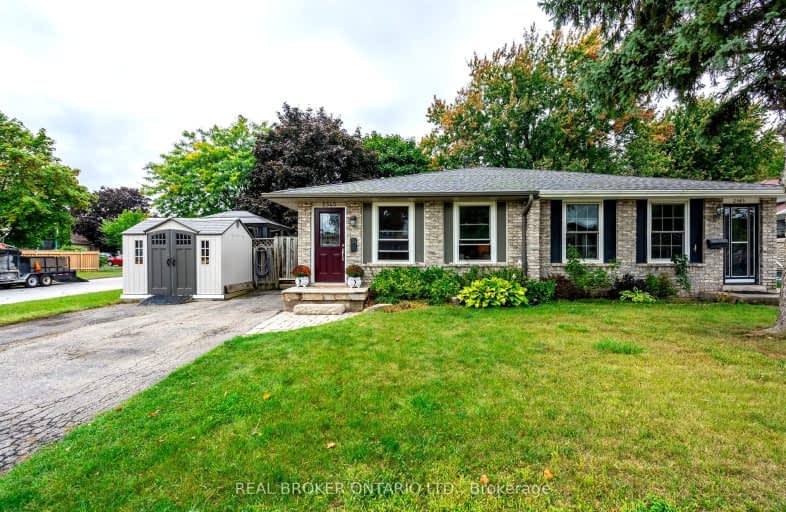Somewhat Walkable
- Some errands can be accomplished on foot.
58
/100
Some Transit
- Most errands require a car.
39
/100
Somewhat Bikeable
- Most errands require a car.
38
/100

Paul A Fisher Public School
Elementary: Public
1.71 km
Brant Hills Public School
Elementary: Public
0.81 km
Bruce T Lindley
Elementary: Public
0.40 km
St Marks Separate School
Elementary: Catholic
1.43 km
Rolling Meadows Public School
Elementary: Public
2.06 km
St Timothy Separate School
Elementary: Catholic
1.62 km
Thomas Merton Catholic Secondary School
Secondary: Catholic
5.29 km
Lester B. Pearson High School
Secondary: Public
2.94 km
Burlington Central High School
Secondary: Public
5.65 km
M M Robinson High School
Secondary: Public
1.81 km
Notre Dame Roman Catholic Secondary School
Secondary: Catholic
1.26 km
Dr. Frank J. Hayden Secondary School
Secondary: Public
3.54 km
-
Ireland Park
Deer Run Ave, Burlington ON 1.52km -
Newport Park
ON 2.47km -
Kerns Park
1801 Kerns Rd, Burlington ON 3.04km
-
TD Canada Trust Branch and ATM
1505 Guelph Line, Burlington ON L7P 3B6 2.1km -
TD Bank Financial Group
2931 Walkers Line, Burlington ON L7M 4M6 2.78km -
DUCA Financial Services Credit Union Ltd
2017 Mount Forest Dr, Burlington ON L7P 1H4 3.05km







