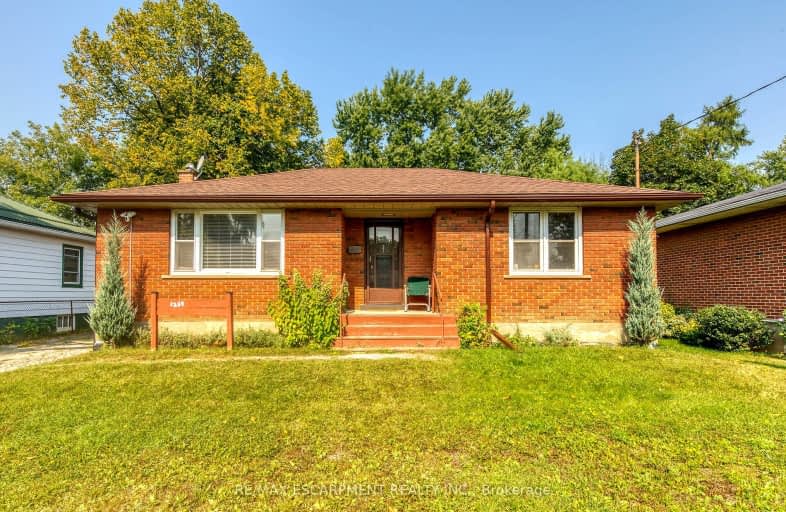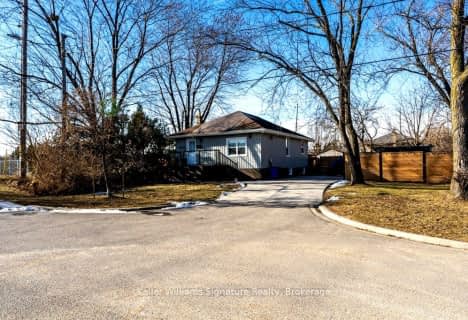Car-Dependent
- Most errands require a car.
48
/100
Some Transit
- Most errands require a car.
48
/100
Bikeable
- Some errands can be accomplished on bike.
50
/100

Kings Road Public School
Elementary: Public
2.07 km
ÉÉC Saint-Philippe
Elementary: Catholic
1.28 km
Burlington Central Elementary School
Elementary: Public
1.69 km
St Johns Separate School
Elementary: Catholic
1.70 km
Maplehurst Public School
Elementary: Public
2.00 km
Tom Thomson Public School
Elementary: Public
1.70 km
Thomas Merton Catholic Secondary School
Secondary: Catholic
1.38 km
Lester B. Pearson High School
Secondary: Public
4.53 km
Aldershot High School
Secondary: Public
4.13 km
Burlington Central High School
Secondary: Public
1.64 km
M M Robinson High School
Secondary: Public
3.22 km
Assumption Roman Catholic Secondary School
Secondary: Catholic
3.66 km
-
Kerns Park
1801 Kerns Rd, Burlington ON 1.7km -
Spencer Smith Park
1400 Lakeshore Rd (Maple), Burlington ON L7S 1Y2 2.58km -
Central Park Playground
500 Dynes Rd, Burlington ON 2.66km
-
TD Bank Financial Group
1235 Fairview St, Burlington ON L7S 2H9 0.61km -
Continental Currency Exchange Canada Ltd
900 Maple Ave (in Mapleview Centre), Burlington ON L7S 2J8 1.07km -
Scotiabank
1250 Brant St, Burlington ON L7P 1X8 1.09km














