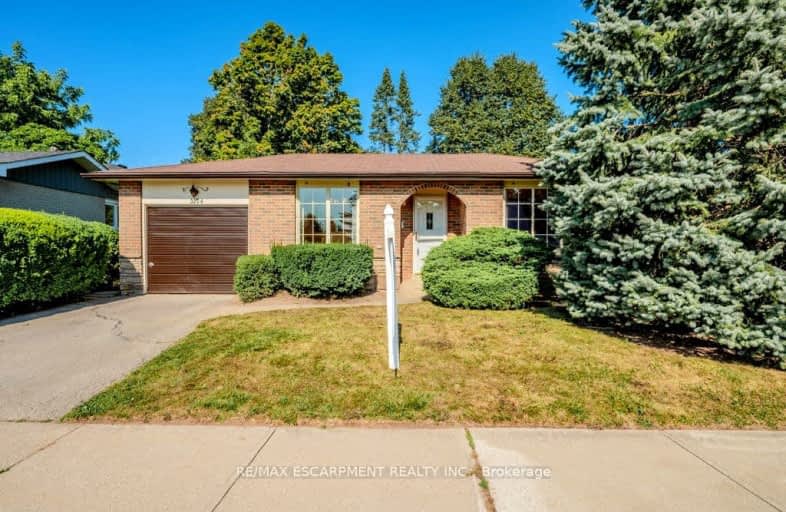Somewhat Walkable
- Some errands can be accomplished on foot.
61
/100
Some Transit
- Most errands require a car.
38
/100
Bikeable
- Some errands can be accomplished on bike.
62
/100

Dr Charles Best Public School
Elementary: Public
0.28 km
Canadian Martyrs School
Elementary: Catholic
0.45 km
Sir Ernest Macmillan Public School
Elementary: Public
0.54 km
Clarksdale Public School
Elementary: Public
1.27 km
St Timothy Separate School
Elementary: Catholic
1.62 km
C H Norton Public School
Elementary: Public
1.57 km
Thomas Merton Catholic Secondary School
Secondary: Catholic
3.65 km
Lester B. Pearson High School
Secondary: Public
0.99 km
M M Robinson High School
Secondary: Public
1.10 km
Assumption Roman Catholic Secondary School
Secondary: Catholic
2.90 km
Notre Dame Roman Catholic Secondary School
Secondary: Catholic
2.14 km
Dr. Frank J. Hayden Secondary School
Secondary: Public
3.71 km
-
Lansdown Park
3470 Hannibal Rd (Palmer Road), Burlington ON L7M 1Z6 1.07km -
Ireland Park
Deer Run Ave, Burlington ON 1.6km -
Tansley Woods Community Centre & Public Library
1996 Itabashi Way (Upper Middle Rd.), Burlington ON L7M 4J8 2.08km
-
TD Canada Trust Branch and ATM
1505 Guelph Line, Burlington ON L7P 3B6 0.68km -
Scotiabank
1195 Walkers Line, Burlington ON L7M 1L1 1.53km -
DUCA Financial Services Credit Union Ltd
2017 Mount Forest Dr, Burlington ON L7P 1H4 2.43km












