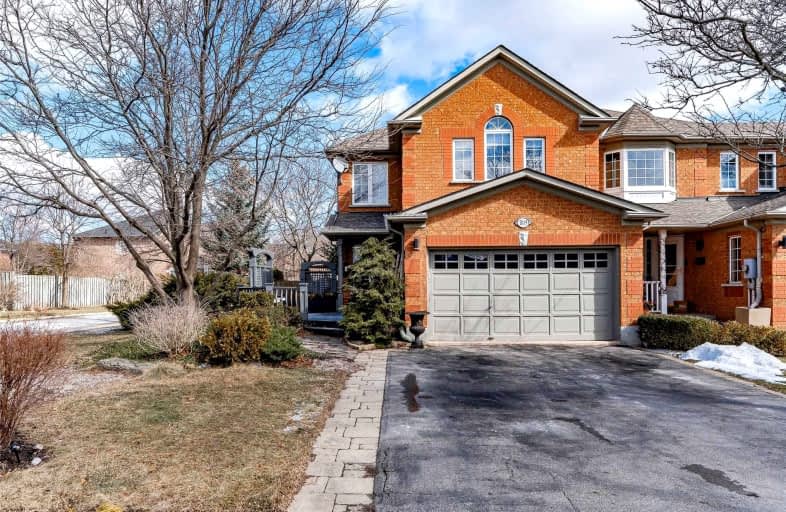
St Elizabeth Seton Catholic Elementary School
Elementary: Catholic
1.46 km
Sacred Heart of Jesus Catholic School
Elementary: Catholic
1.08 km
C H Norton Public School
Elementary: Public
1.45 km
Orchard Park Public School
Elementary: Public
1.65 km
Florence Meares Public School
Elementary: Public
0.81 km
Charles R. Beaudoin Public School
Elementary: Public
1.29 km
Lester B. Pearson High School
Secondary: Public
1.66 km
M M Robinson High School
Secondary: Public
3.34 km
Assumption Roman Catholic Secondary School
Secondary: Catholic
4.47 km
Corpus Christi Catholic Secondary School
Secondary: Catholic
1.65 km
Notre Dame Roman Catholic Secondary School
Secondary: Catholic
2.77 km
Dr. Frank J. Hayden Secondary School
Secondary: Public
2.00 km






