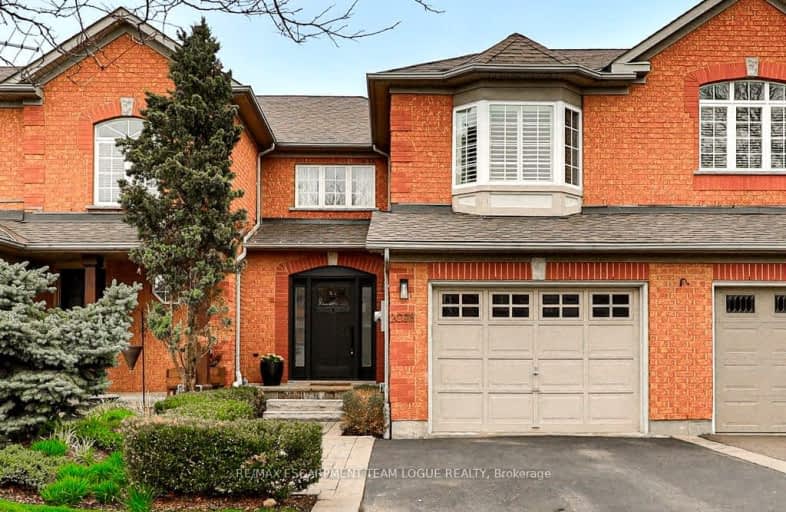Somewhat Walkable
- Some errands can be accomplished on foot.
58
/100
Some Transit
- Most errands require a car.
34
/100
Very Bikeable
- Most errands can be accomplished on bike.
77
/100

St Elizabeth Seton Catholic Elementary School
Elementary: Catholic
1.49 km
Sacred Heart of Jesus Catholic School
Elementary: Catholic
1.02 km
C H Norton Public School
Elementary: Public
1.39 km
Orchard Park Public School
Elementary: Public
1.67 km
Florence Meares Public School
Elementary: Public
0.75 km
Charles R. Beaudoin Public School
Elementary: Public
1.27 km
Lester B. Pearson High School
Secondary: Public
1.62 km
M M Robinson High School
Secondary: Public
3.28 km
Assumption Roman Catholic Secondary School
Secondary: Catholic
4.48 km
Corpus Christi Catholic Secondary School
Secondary: Catholic
1.71 km
Notre Dame Roman Catholic Secondary School
Secondary: Catholic
2.70 km
Dr. Frank J. Hayden Secondary School
Secondary: Public
1.95 km
-
Tansley Woods Community Centre & Public Library
1996 Itabashi Way (Upper Middle Rd.), Burlington ON L7M 4J8 0.54km -
Tansley Wood Park
Burlington ON 0.86km -
Newport Park
ON 1.67km
-
BMO Bank of Montreal
3027 Appleby Line (Dundas), Burlington ON L7M 0V7 2.4km -
CIBC
2400 Fairview St (Fairview St & Guelph Line), Burlington ON L7R 2E4 4.61km -
BMO Bank of Montreal
1331 Brant St, Burlington ON L7P 1X7 5.06km






