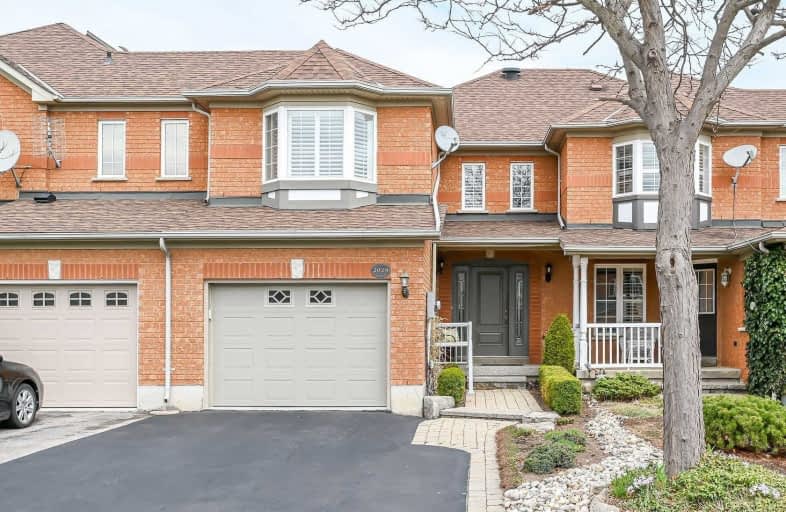
St Elizabeth Seton Catholic Elementary School
Elementary: Catholic
1.45 km
Sacred Heart of Jesus Catholic School
Elementary: Catholic
1.05 km
C H Norton Public School
Elementary: Public
1.44 km
Orchard Park Public School
Elementary: Public
1.63 km
Florence Meares Public School
Elementary: Public
0.78 km
Charles R. Beaudoin Public School
Elementary: Public
1.25 km
Lester B. Pearson High School
Secondary: Public
1.67 km
M M Robinson High School
Secondary: Public
3.33 km
Assumption Roman Catholic Secondary School
Secondary: Catholic
4.51 km
Corpus Christi Catholic Secondary School
Secondary: Catholic
1.66 km
Notre Dame Roman Catholic Secondary School
Secondary: Catholic
2.74 km
Dr. Frank J. Hayden Secondary School
Secondary: Public
1.95 km











