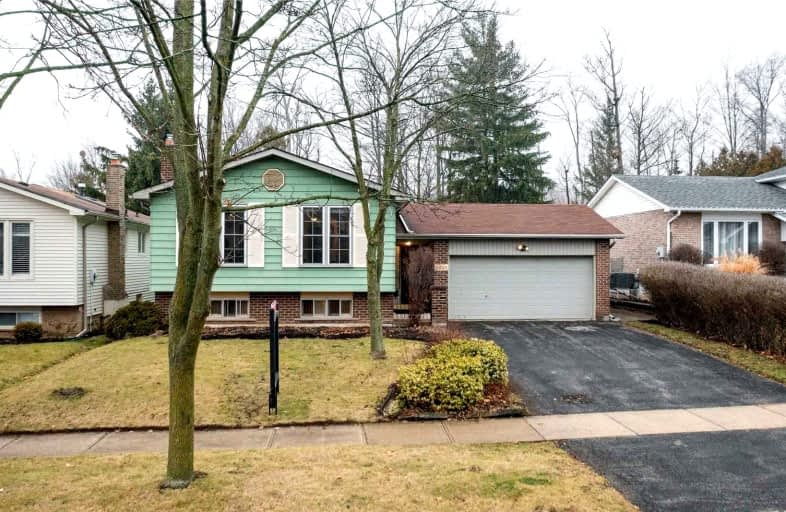Car-Dependent
- Most errands require a car.
Some Transit
- Most errands require a car.
Bikeable
- Some errands can be accomplished on bike.

Paul A Fisher Public School
Elementary: PublicDr Charles Best Public School
Elementary: PublicBruce T Lindley
Elementary: PublicSt Marks Separate School
Elementary: CatholicRolling Meadows Public School
Elementary: PublicSt Gabriel School
Elementary: CatholicThomas Merton Catholic Secondary School
Secondary: CatholicLester B. Pearson High School
Secondary: PublicBurlington Central High School
Secondary: PublicM M Robinson High School
Secondary: PublicNotre Dame Roman Catholic Secondary School
Secondary: CatholicDr. Frank J. Hayden Secondary School
Secondary: Public-
Sinclair Park
Sinclair Cir, Burlington ON 0.62km -
Pinemeadow Park
Pinemeadow Dr, Burlington ON 1.26km -
Ireland Park
Deer Run Ave, Burlington ON 1.93km
-
BMO Bank of Montreal
2201 Brant St, Burlington ON L7P 3N8 1.05km -
RBC Royal Bank
3030 Mainway, Burlington ON L7M 1A3 1.66km -
Scotiabank
1195 Walkers Line, Burlington ON L7M 1L1 3.15km
- 2 bath
- 3 bed
- 1100 sqft
1214 Nottingham Avenue, Burlington, Ontario • L7P 2R6 • Mountainside













