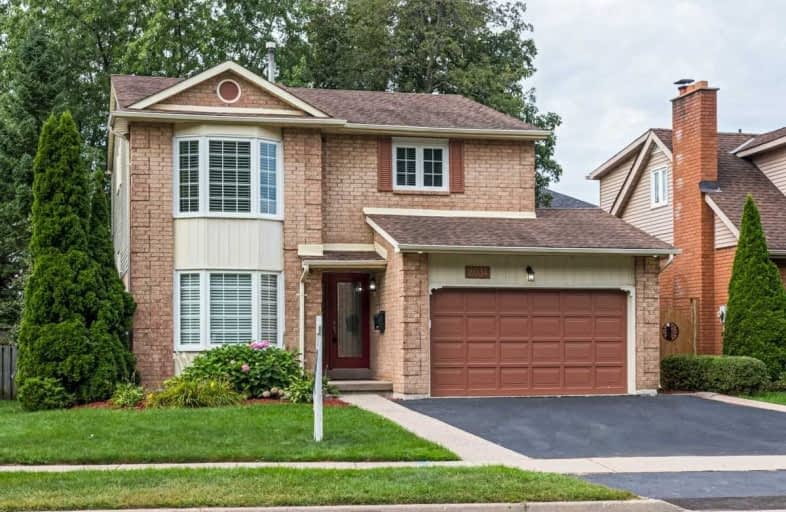
Dr Charles Best Public School
Elementary: Public
1.31 km
Canadian Martyrs School
Elementary: Catholic
0.75 km
Sir Ernest Macmillan Public School
Elementary: Public
0.83 km
Sacred Heart of Jesus Catholic School
Elementary: Catholic
1.32 km
C H Norton Public School
Elementary: Public
0.42 km
Florence Meares Public School
Elementary: Public
1.25 km
Lester B. Pearson High School
Secondary: Public
0.42 km
M M Robinson High School
Secondary: Public
1.64 km
Assumption Roman Catholic Secondary School
Secondary: Catholic
3.78 km
Corpus Christi Catholic Secondary School
Secondary: Catholic
3.35 km
Notre Dame Roman Catholic Secondary School
Secondary: Catholic
1.52 km
Dr. Frank J. Hayden Secondary School
Secondary: Public
2.57 km




