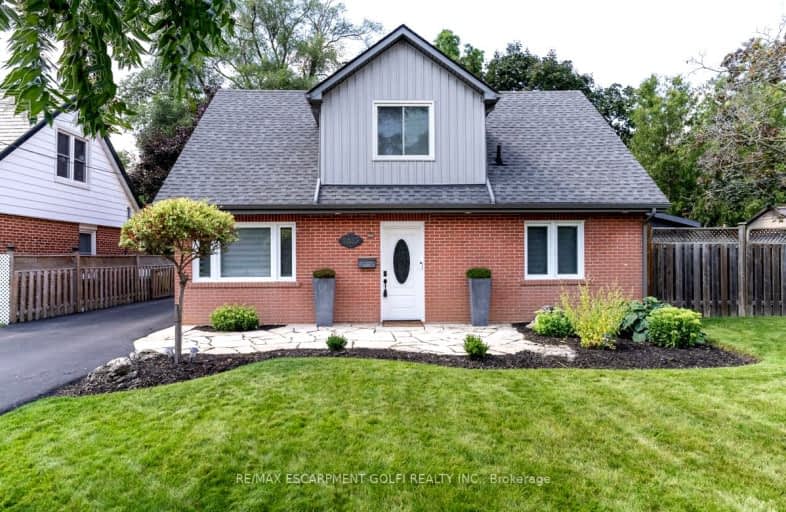
Video Tour
Car-Dependent
- Almost all errands require a car.
11
/100
Good Transit
- Some errands can be accomplished by public transportation.
55
/100
Bikeable
- Some errands can be accomplished on bike.
69
/100

Burlington Central Elementary School
Elementary: Public
1.55 km
St Johns Separate School
Elementary: Catholic
1.46 km
Central Public School
Elementary: Public
1.56 km
Tom Thomson Public School
Elementary: Public
1.09 km
Clarksdale Public School
Elementary: Public
1.56 km
St Gabriel School
Elementary: Catholic
1.84 km
Thomas Merton Catholic Secondary School
Secondary: Catholic
1.17 km
Lester B. Pearson High School
Secondary: Public
3.80 km
Burlington Central High School
Secondary: Public
1.52 km
M M Robinson High School
Secondary: Public
2.68 km
Assumption Roman Catholic Secondary School
Secondary: Catholic
2.90 km
Notre Dame Roman Catholic Secondary School
Secondary: Catholic
4.34 km
-
Spencer Smith Park
1400 Lakeshore Rd (Maple), Burlington ON L7S 1Y2 2.63km -
Kerncliff Park
2198 Kerns Rd, Burlington ON L7P 1P8 3.49km -
Ireland Park
Deer Run Ave, Burlington ON 3.91km
-
CIBC
2400 Fairview St (Fairview St & Guelph Line), Burlington ON L7R 2E4 1.64km -
TD Bank Financial Group
510 Brant St (Caroline), Burlington ON L7R 2G7 1.94km -
RBC Royal Bank
5515 N Service Rd, Burlington ON L7L 6G4 2.16km












