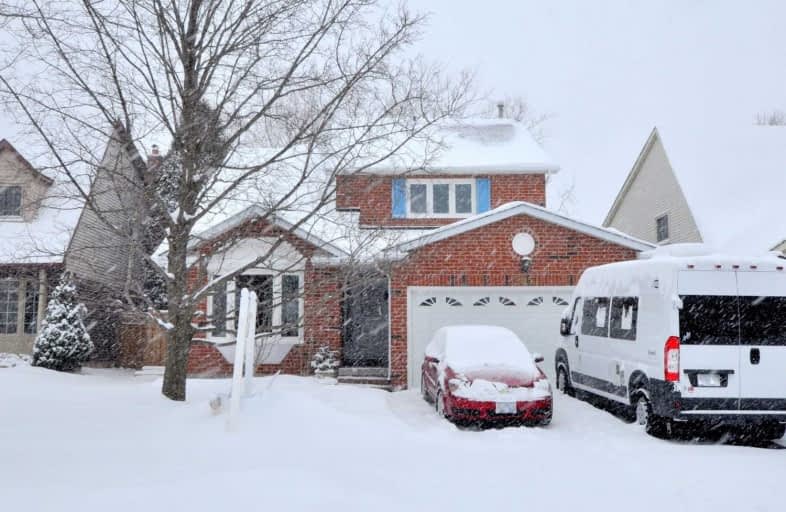
Dr Charles Best Public School
Elementary: Public
1.14 km
Canadian Martyrs School
Elementary: Catholic
0.77 km
Sir Ernest Macmillan Public School
Elementary: Public
0.93 km
Sacred Heart of Jesus Catholic School
Elementary: Catholic
1.55 km
St Timothy Separate School
Elementary: Catholic
0.70 km
C H Norton Public School
Elementary: Public
0.67 km
Lester B. Pearson High School
Secondary: Public
0.72 km
M M Robinson High School
Secondary: Public
1.28 km
Assumption Roman Catholic Secondary School
Secondary: Catholic
3.86 km
Corpus Christi Catholic Secondary School
Secondary: Catholic
3.73 km
Notre Dame Roman Catholic Secondary School
Secondary: Catholic
1.25 km
Dr. Frank J. Hayden Secondary School
Secondary: Public
2.71 km





