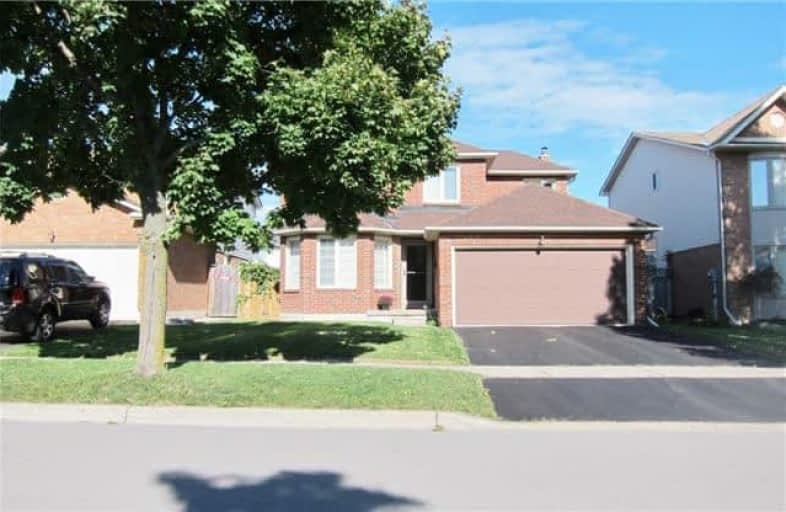
Dr Charles Best Public School
Elementary: Public
1.17 km
Canadian Martyrs School
Elementary: Catholic
0.81 km
Sir Ernest Macmillan Public School
Elementary: Public
0.97 km
Sacred Heart of Jesus Catholic School
Elementary: Catholic
1.52 km
St Timothy Separate School
Elementary: Catholic
0.66 km
C H Norton Public School
Elementary: Public
0.66 km
Lester B. Pearson High School
Secondary: Public
0.75 km
M M Robinson High School
Secondary: Public
1.29 km
Assumption Roman Catholic Secondary School
Secondary: Catholic
3.90 km
Corpus Christi Catholic Secondary School
Secondary: Catholic
3.72 km
Notre Dame Roman Catholic Secondary School
Secondary: Catholic
1.21 km
Dr. Frank J. Hayden Secondary School
Secondary: Public
2.68 km




