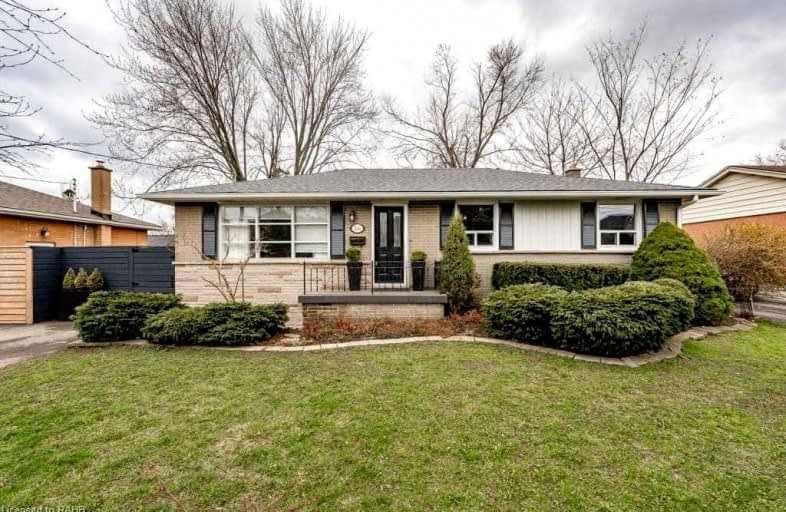
St Patrick Separate School
Elementary: Catholic
0.88 km
Ascension Separate School
Elementary: Catholic
1.48 km
Mohawk Gardens Public School
Elementary: Public
0.95 km
Frontenac Public School
Elementary: Public
1.86 km
St Dominics Separate School
Elementary: Catholic
2.94 km
Pineland Public School
Elementary: Public
1.59 km
Gary Allan High School - SCORE
Secondary: Public
4.48 km
Gary Allan High School - Bronte Creek
Secondary: Public
5.24 km
Gary Allan High School - Burlington
Secondary: Public
5.19 km
Robert Bateman High School
Secondary: Public
1.65 km
Nelson High School
Secondary: Public
3.45 km
Thomas A Blakelock High School
Secondary: Public
5.70 km










